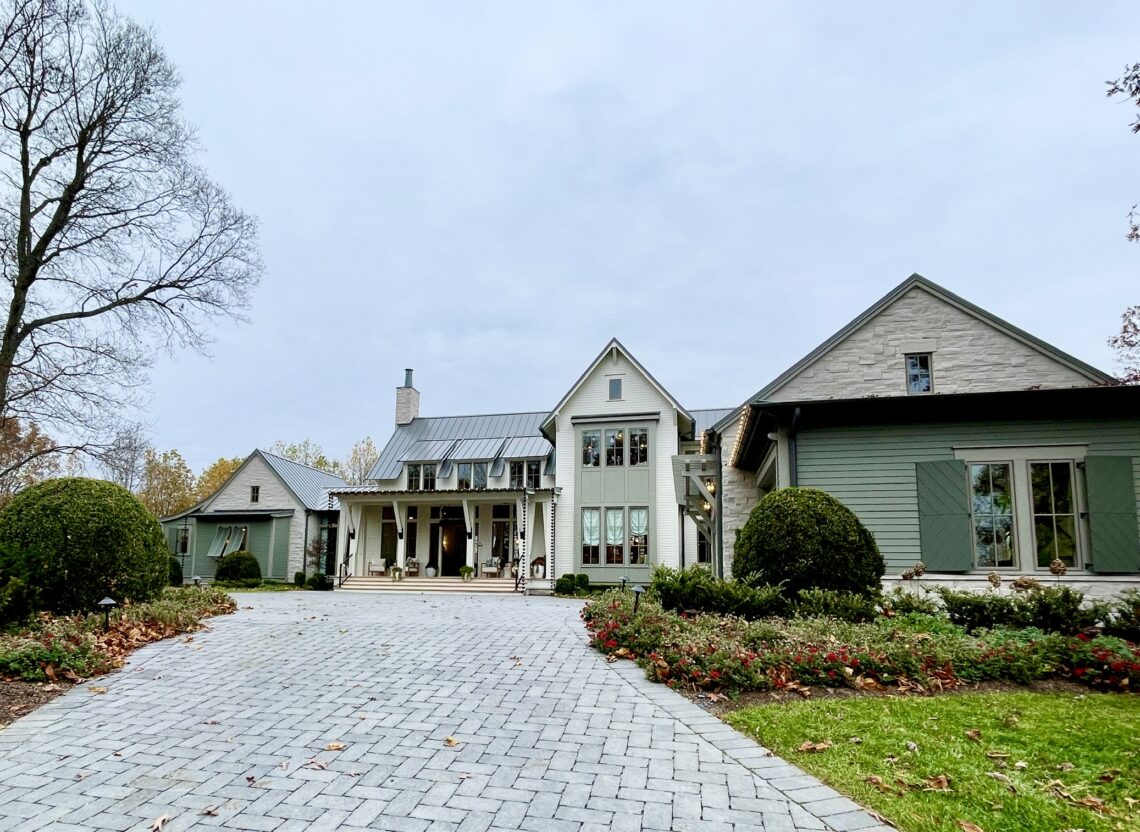
Ideas from the Southern Living Idea House
Have you ever been able to visit a Southern Living Idea House? For over 30 years Southern Living has captured the Southern lifestyle in an updated fashion in the most beautiful locations with their Southern Living Idea Houses. A dream to visit every time.
A few years ago, a visit to the Southern Living Idea House took us to visit it in Asheville, NC.
The fall weather was gorgeous in Asheville and the house was beautifully nestled in a wooded lot that proved it was meant to be there.
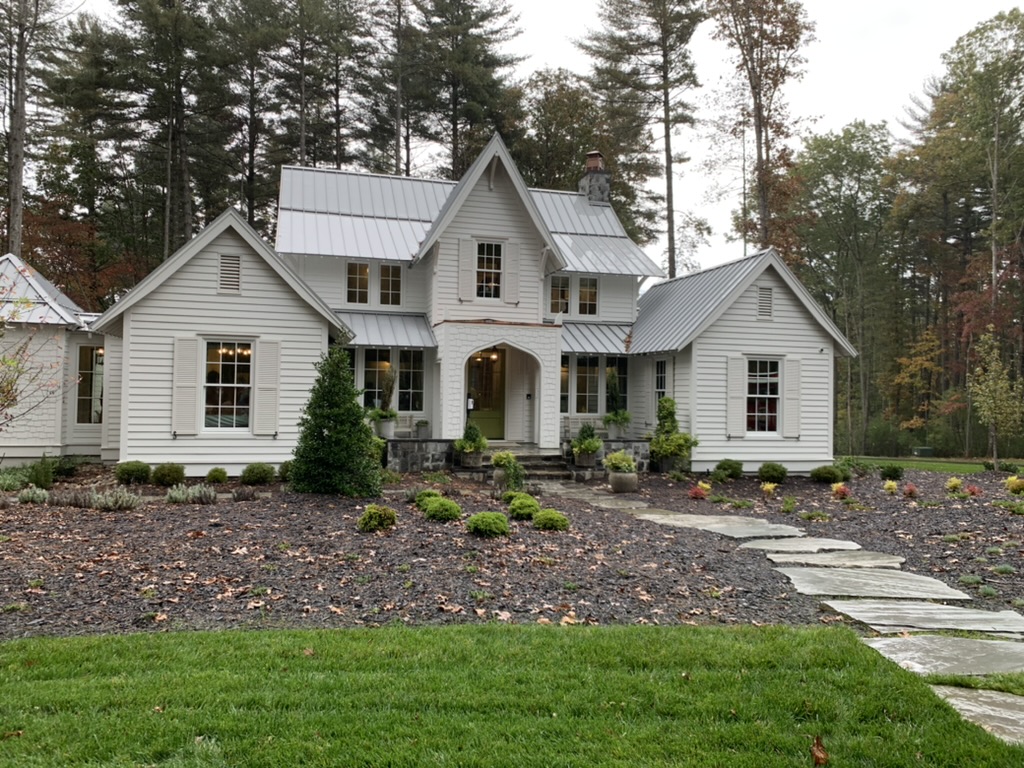
The fall of 2021 brought lots of heartache to our family, and somehow we missed traveling to see that one that was only a 3 hour drive.
Last year’s idea house was farther away in North Carolina…but, somehow schedules and open dates just never coincided.
But, the 2023 Southern Living Idea House?
Even though the house was open to guests for viewing in August, our schedules pushed us to November to join the tours. With Christmas decorations…I think the wait was the perfect timing.
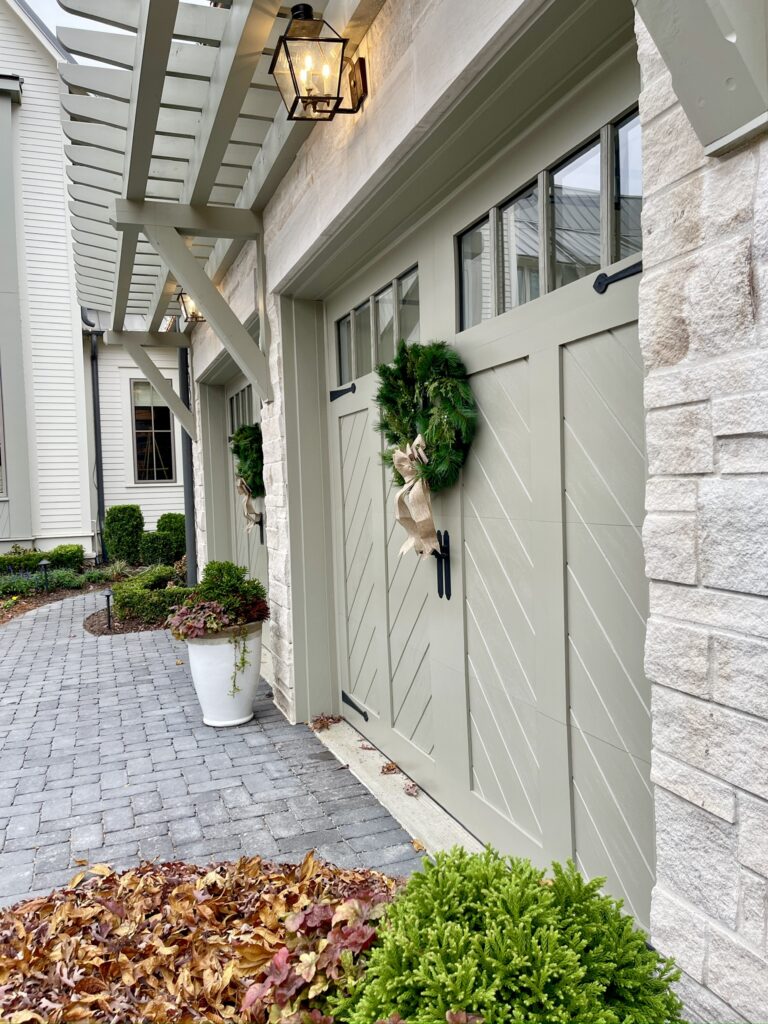
A little over 2 hours drive from our home, this year’s Southern Living Idea House is in Leiper’s Fork, TN. A perfect setting for this house.
Tours began in August and will continue until December 17 if you are close enough to visit. Click here for tickets! It originally was to be open until December 23, but they have shortened it since I have been.
With an appointment 20 minutes away on a day they were open? Yes, please! Tickets were purchased.
And the BEST part? Meeting my best friend who lives close by to join in the fun.
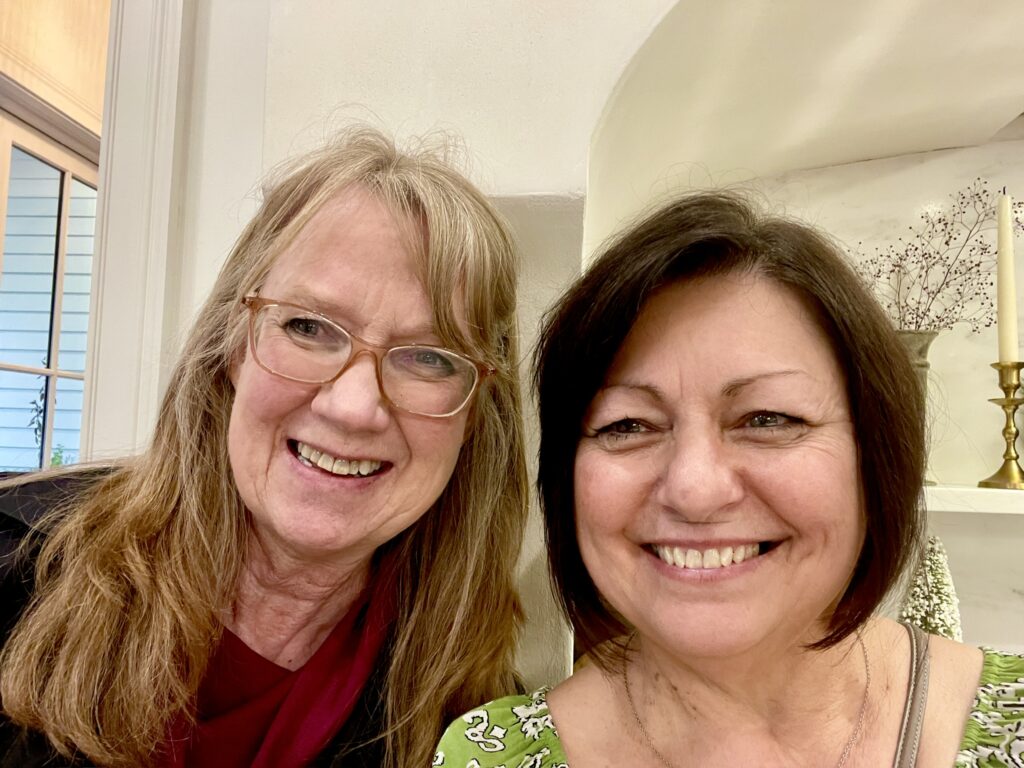
Entering the Southern Living Idea House took my breath away…
And yes! Christmas decorations were lovely.
Again with a sustainability flair, fresh magnolia and pinecones were the focus of greenery.
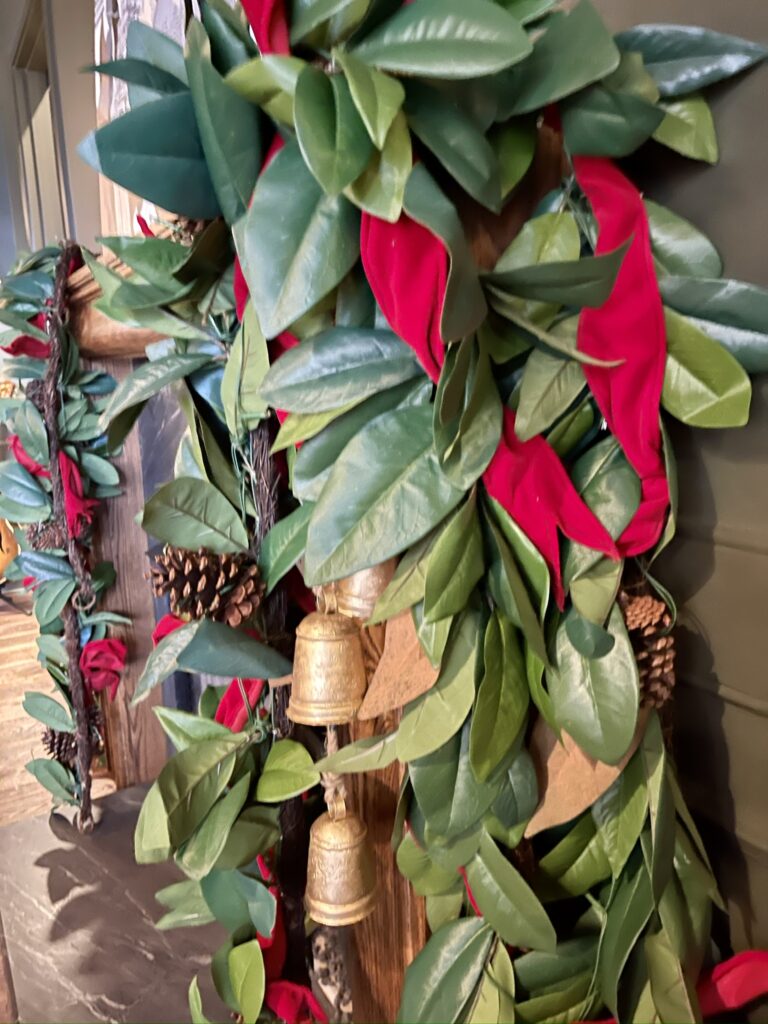
From wreaths…oh, my goodness that door design…swooning…
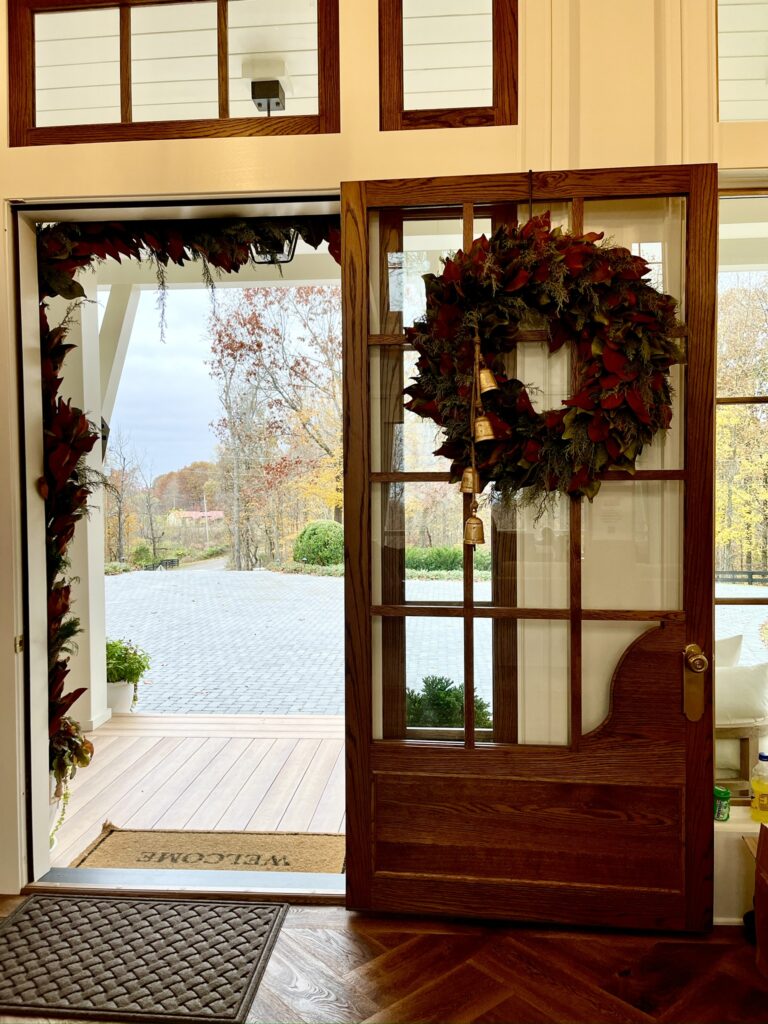
to mantels….
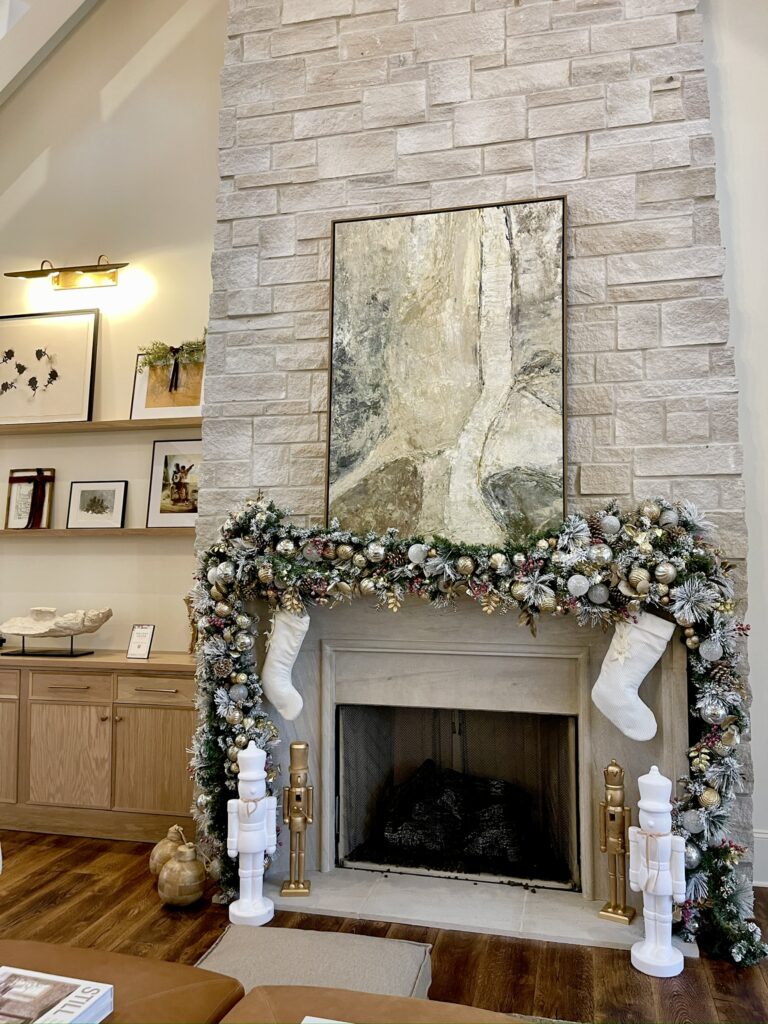
On the stairway…
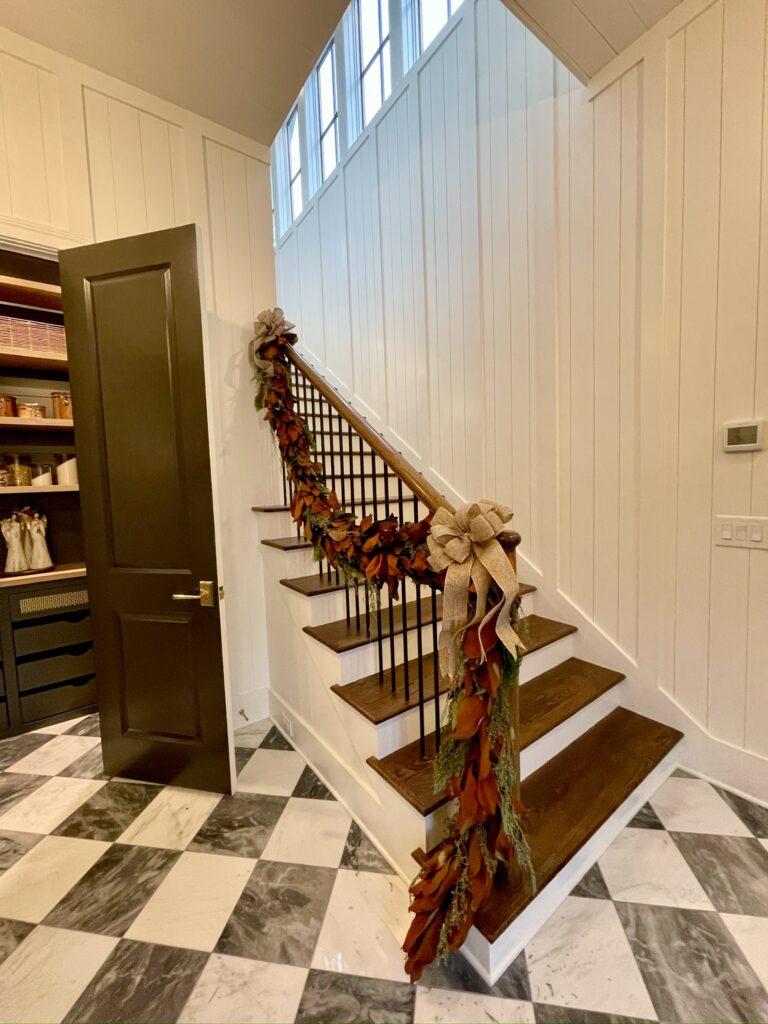
What’s so special about the Southern Living Idea House?
Well, let me tell you. Their design is always on track with what’s needed in a home each year.
This year’s home has a focus on sustainability and an herb and vegetable garden to encourage farm-to-table dining.
The gardener in me?
Although we weren’t there to see those garden beds in full glory, there were still herbs and kale and flowers that gave me enough to make me need similar ones reproduced at home. It confirmed my need for astro turf around them in a small enclosed area close to the house.
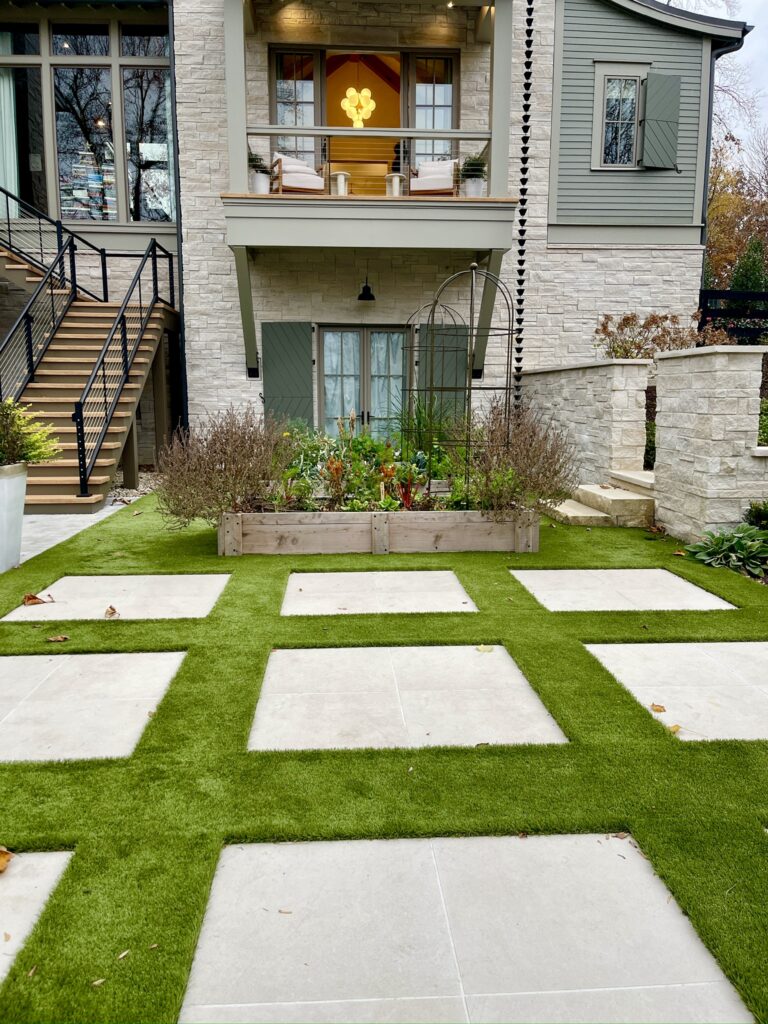
Pots that divide the pool area from the “garden” area make it all work for both design and function.
This greenhouse.
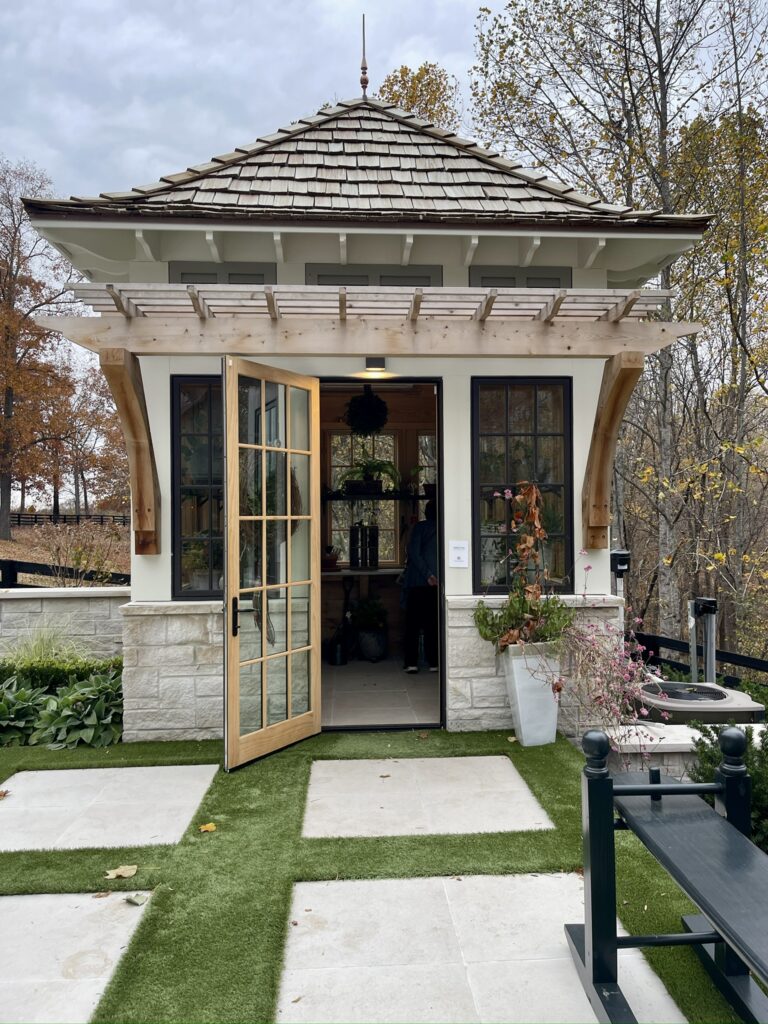
Even the greenhouse was complete with heating and water source. Don’t you love it?
Southern Living idea that I loved?
A focus on entertaining with a barn style pool house, basement, with even a music studio, hints of the best of southern hospitality and lifestyle are seen in every design decision.
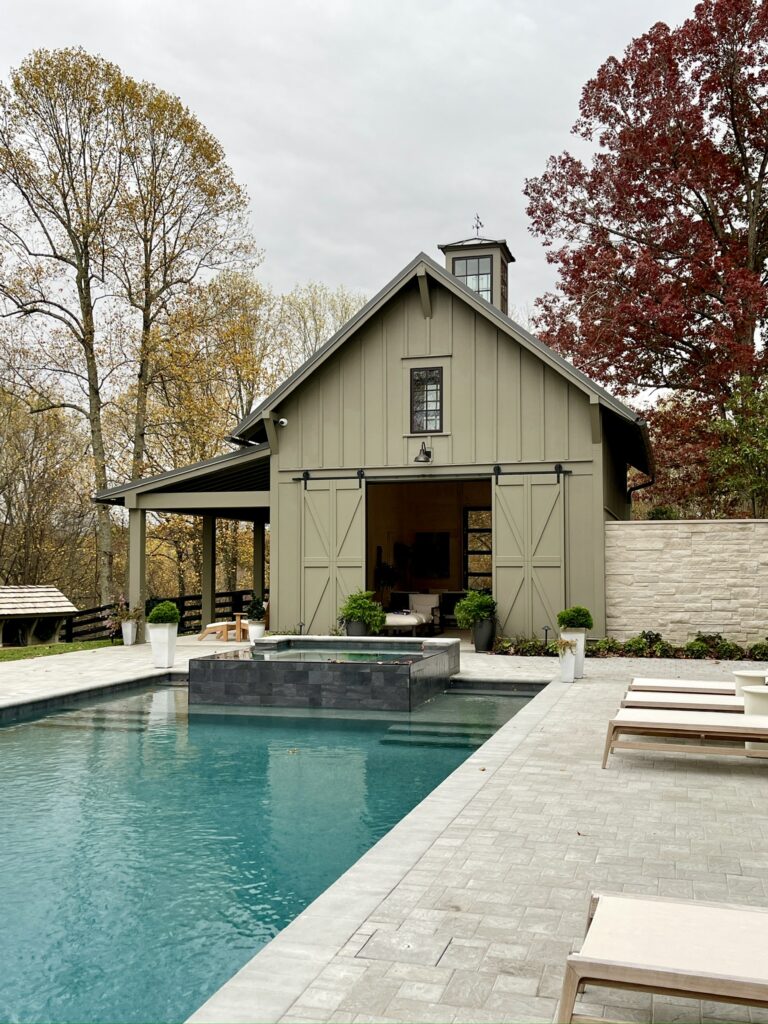
Another table to have your feet under..
Inside that pool house barn.
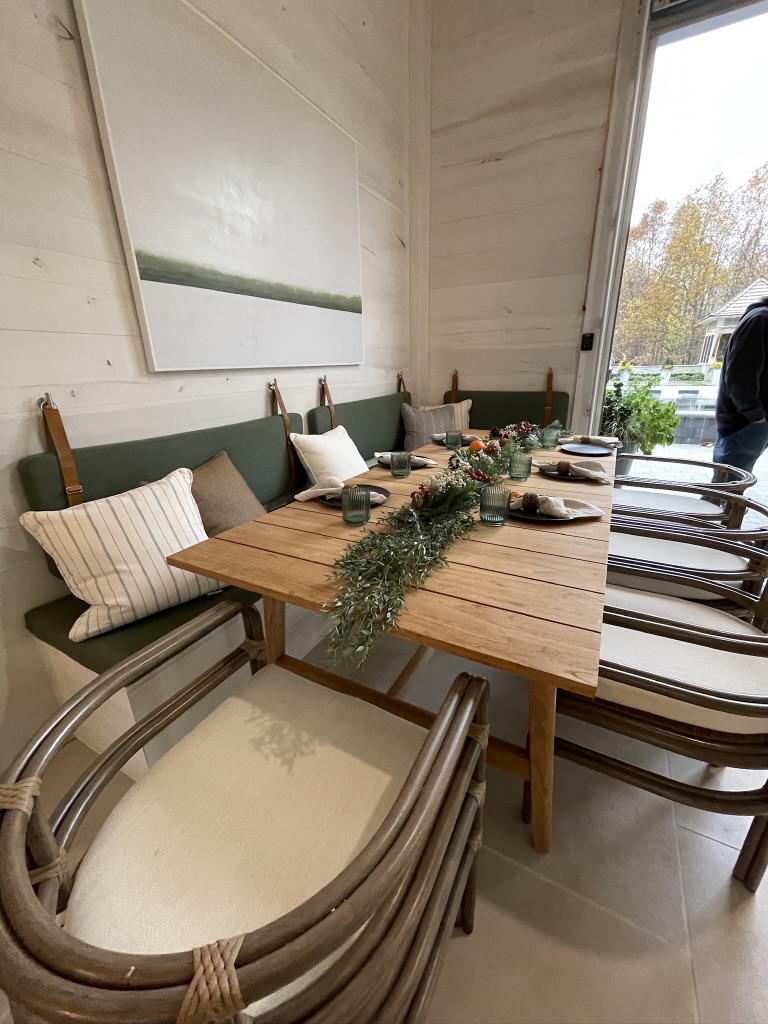
My favorite parts of the Southern Living Idea House?
For me, it was the farmhouse feel.
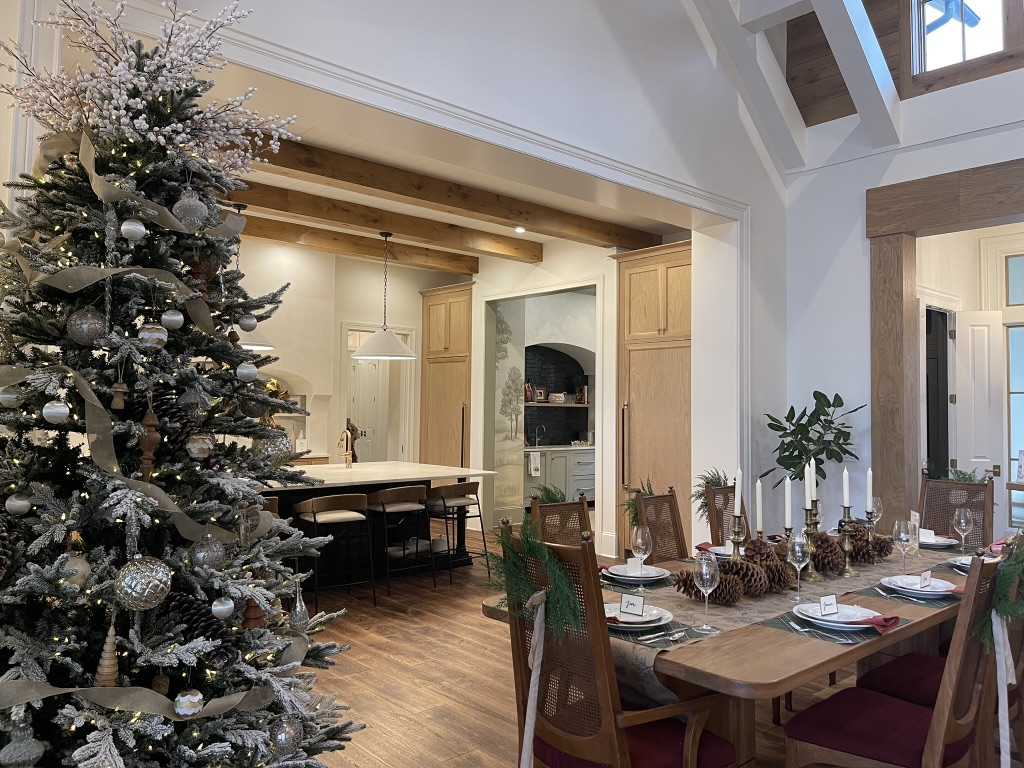
Check out the ceiling!
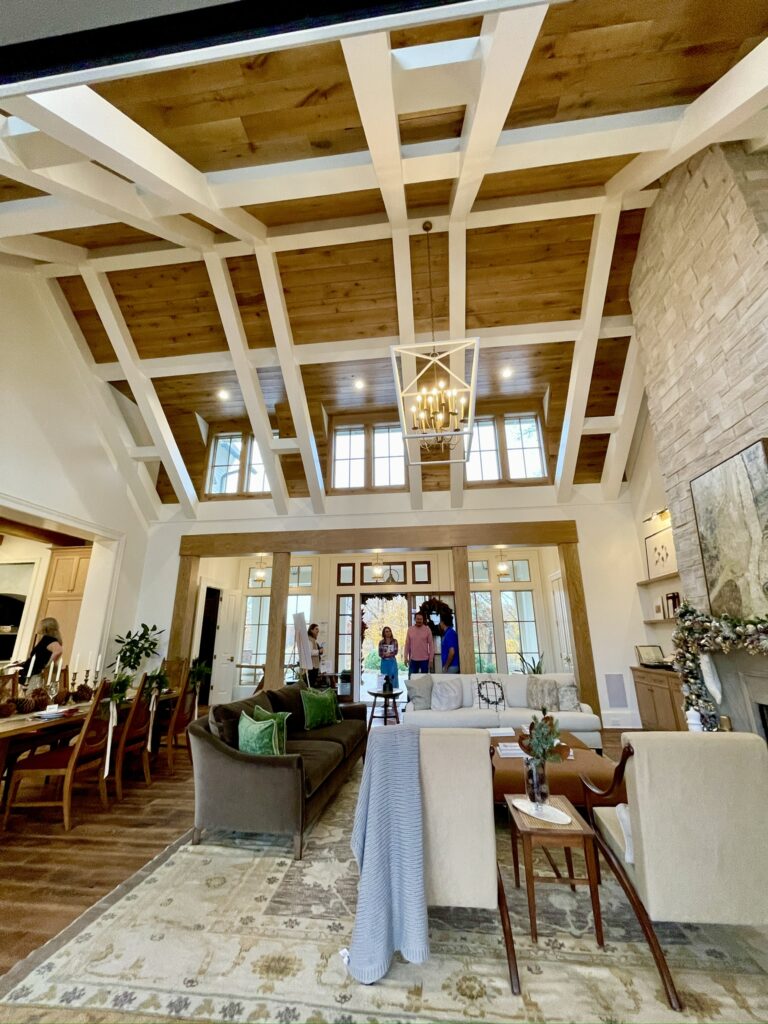
Open areas and expanse for entertaining on ground and main levels.
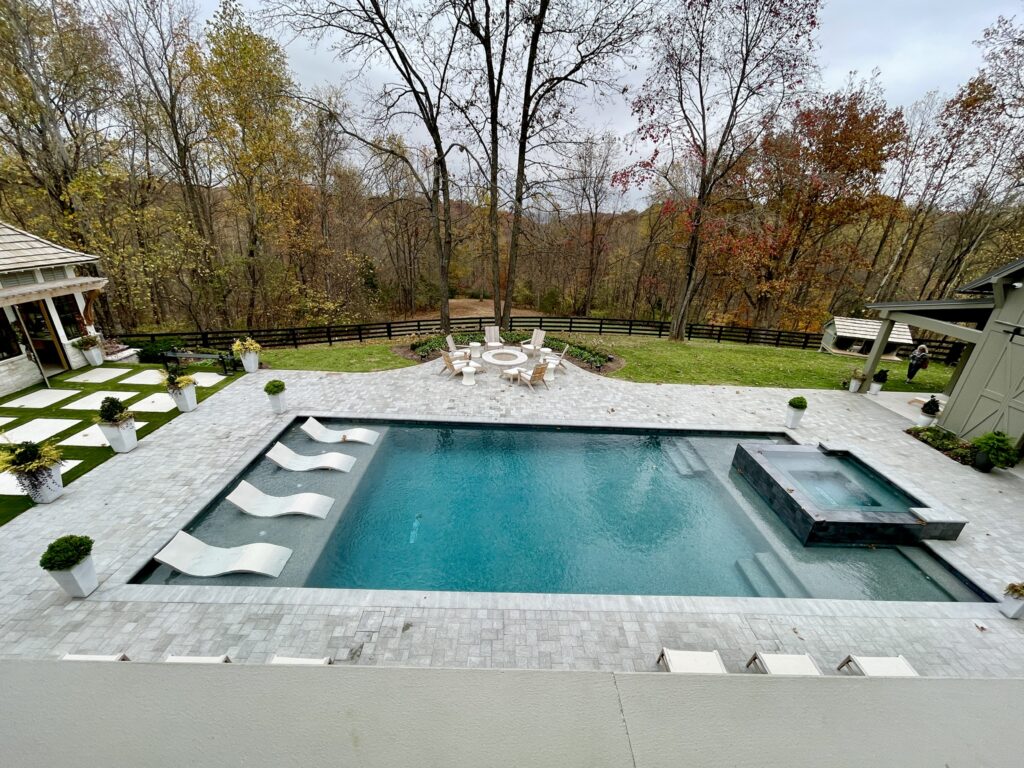
yet areas that allowed for coziness tucked in on the breakfast nook and porches on both levels.
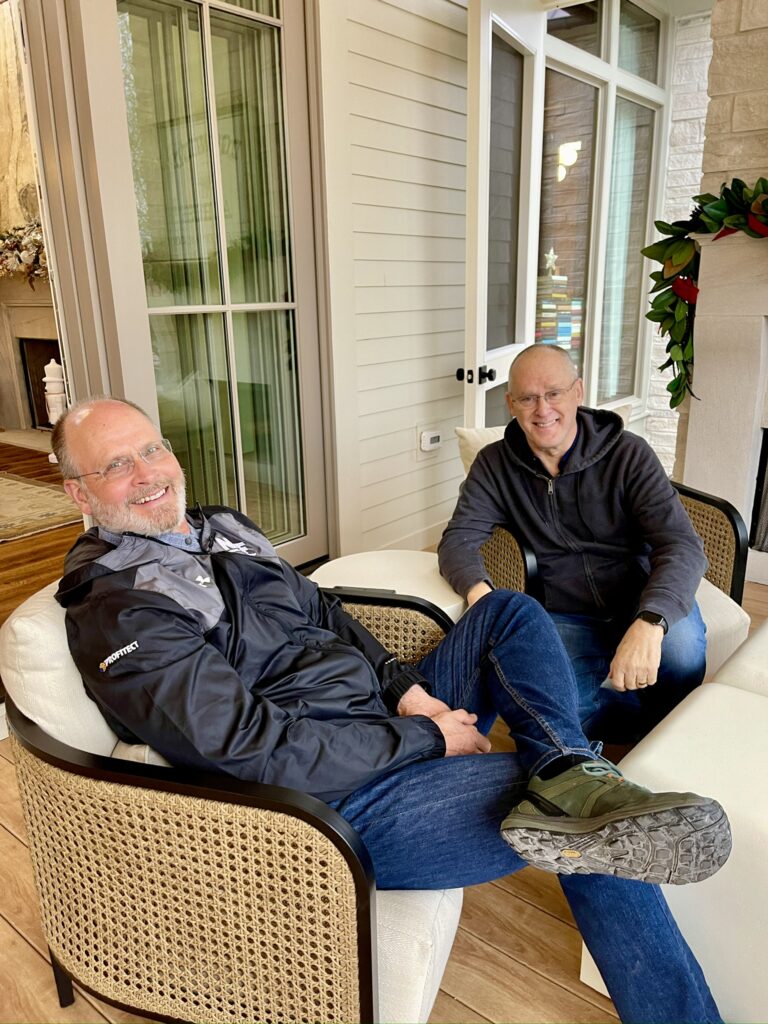
Areas for conversation…for our husbands.
Or dining outdoors..
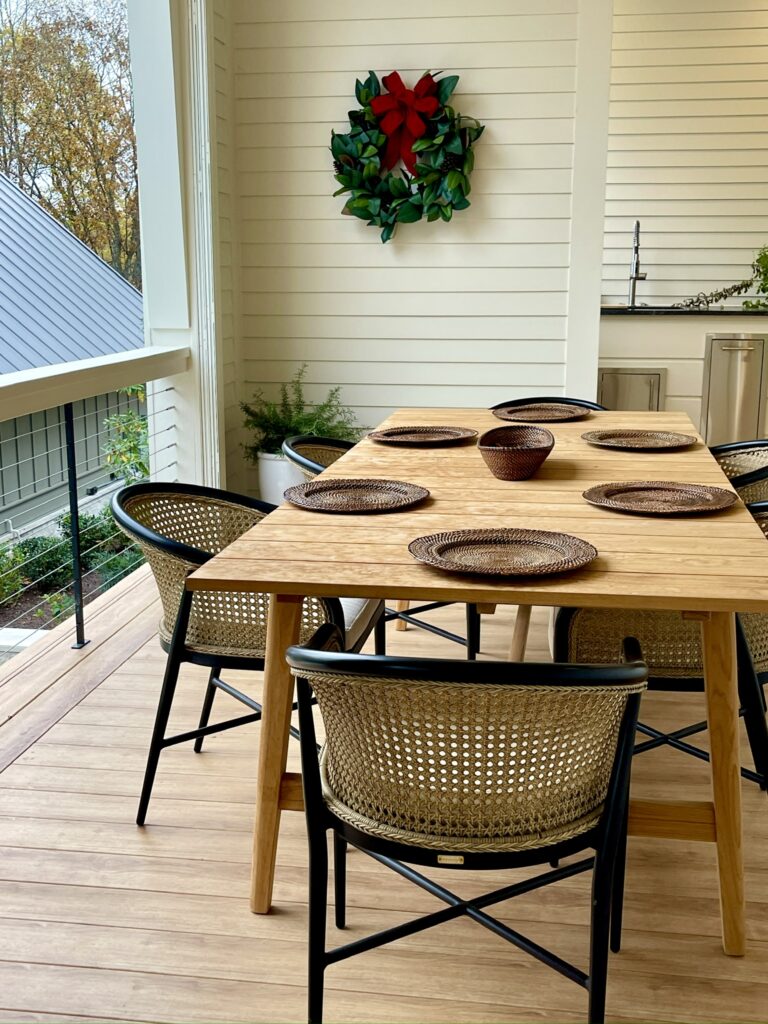
and the porch complete with an outdoor kitchen.
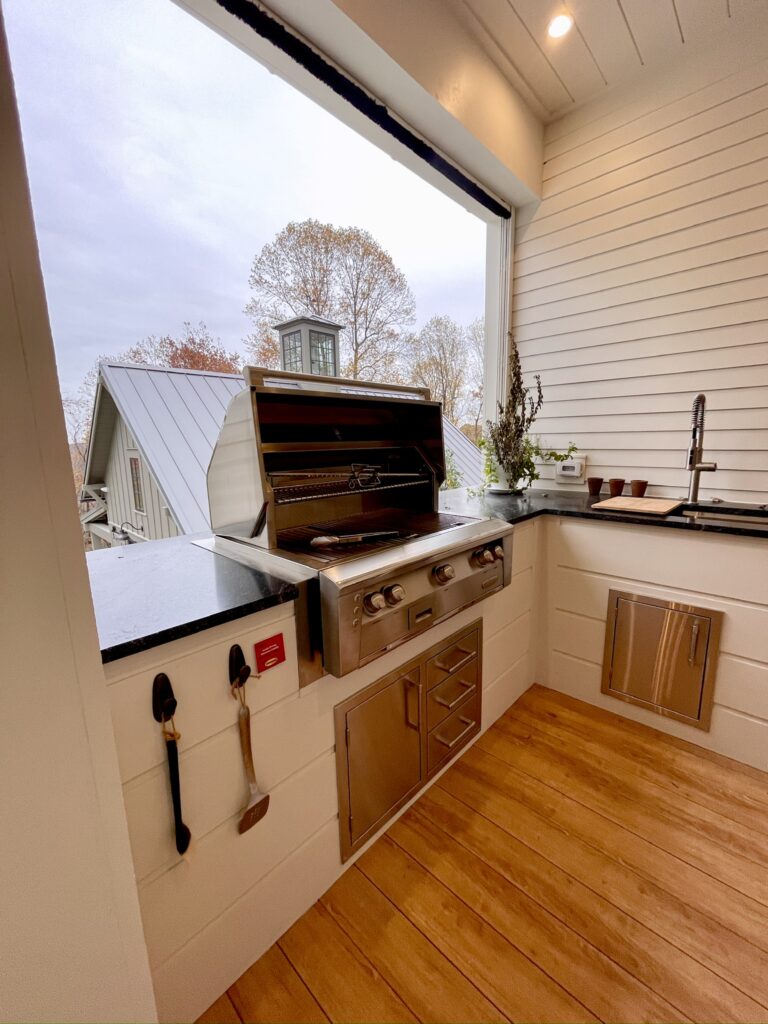
Even an open window from the kitchen to that porch dining table worked.
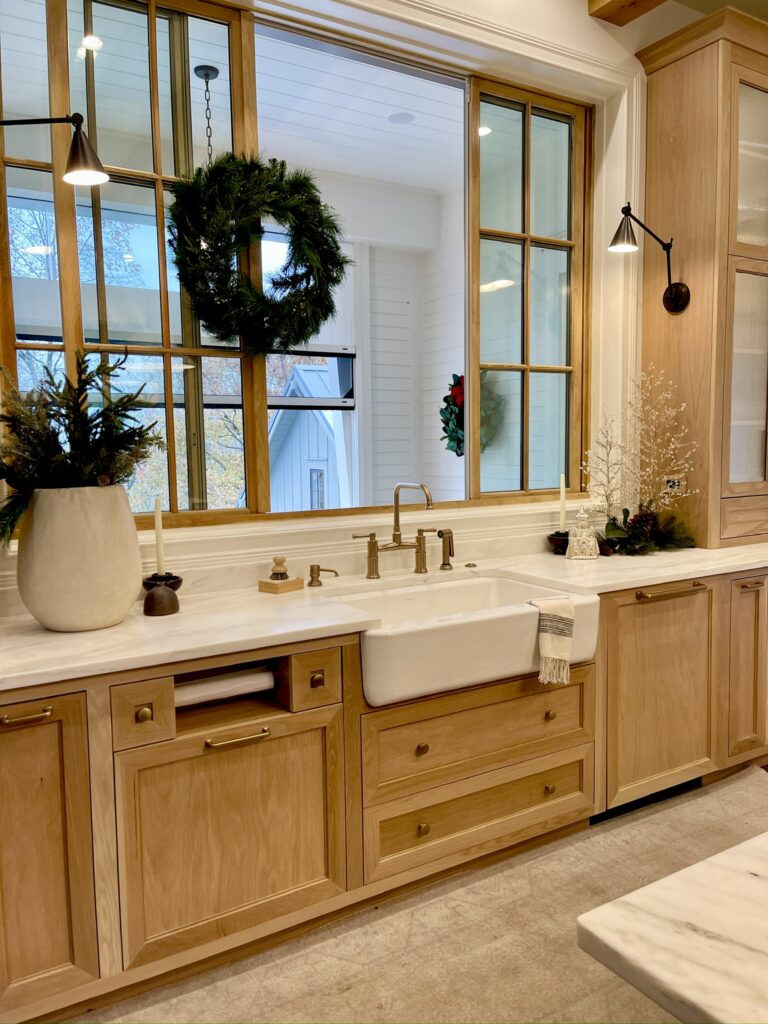
If you look into the porch area..see that track? there’s both screening and vinyl that motorize up and down to protect and open porches when weather might not allow. Genius!
Another favorite area?
Of course you know me…the kitchen is amazing! From appliances and open plan with a great island…
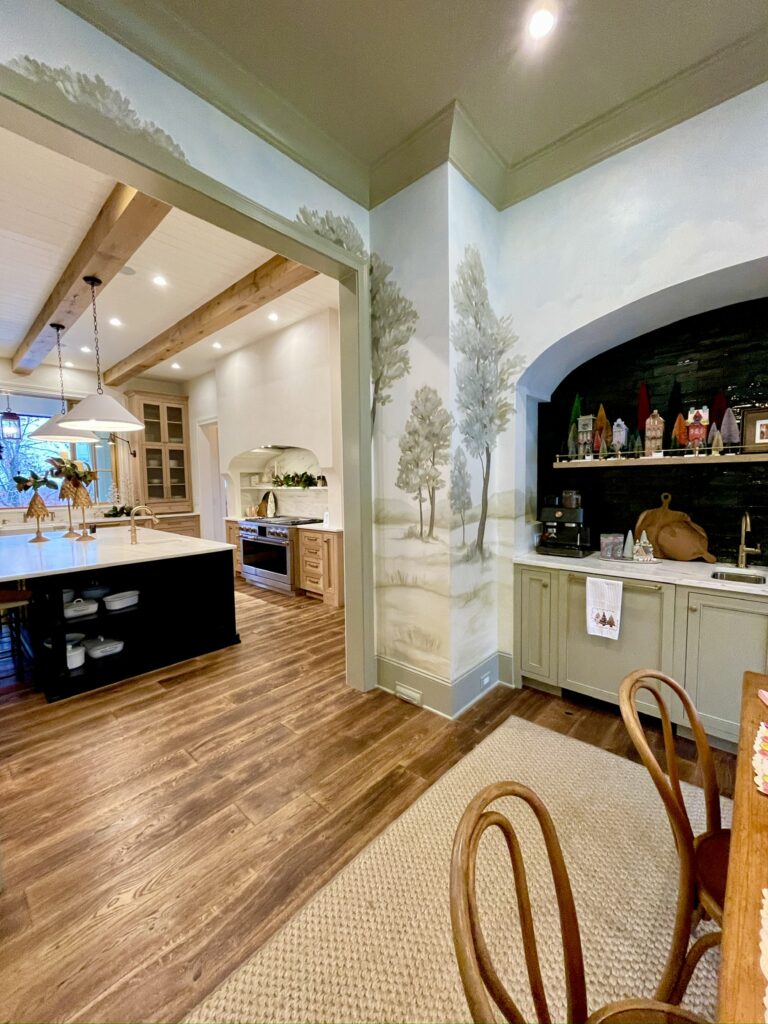
to the breakfast nook that showed gingerbread house building. My heart is full in this room…If you want my gingerbread house recipe, you can find it here.
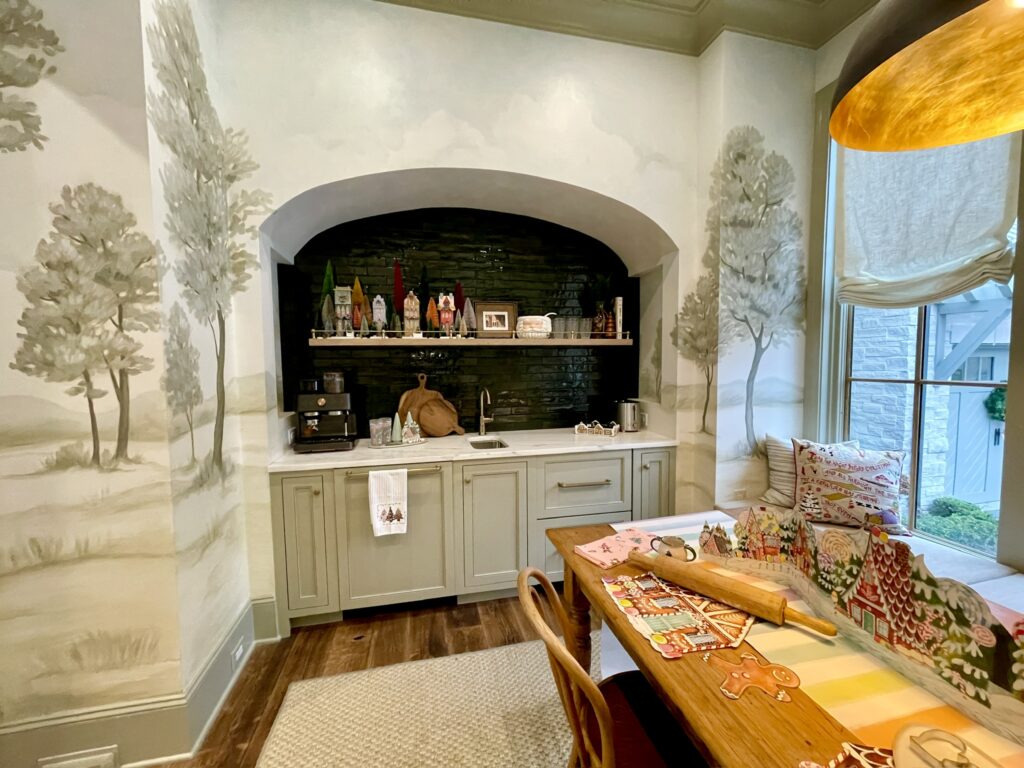
okay…the hand painted walls!
I need that idea in a special area of my home. How about you?!!
And what entertaining home would be complete without a side butler pantry perfectly appointed?
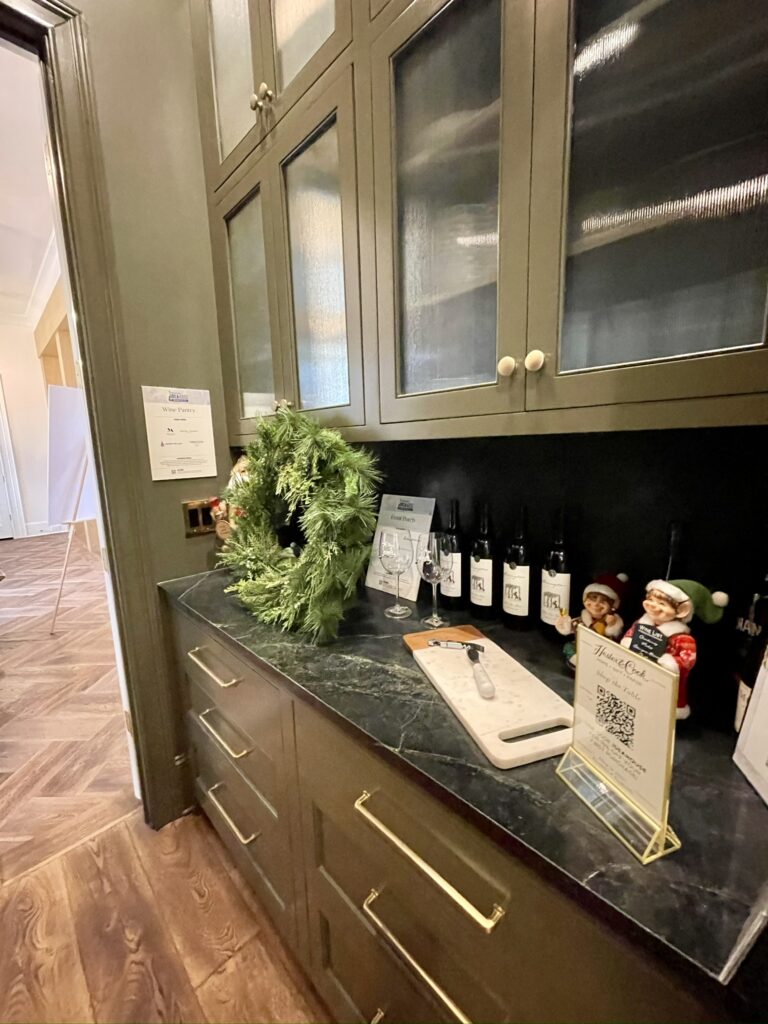
There’s a walk in pantry and cubby area near the stairway.
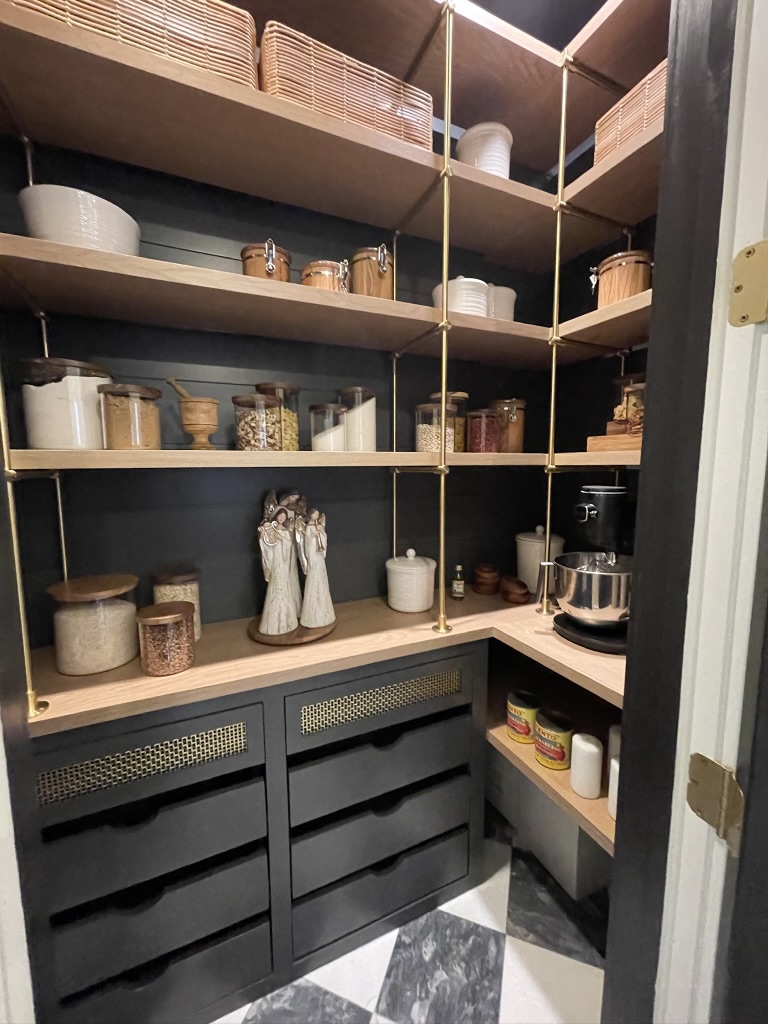
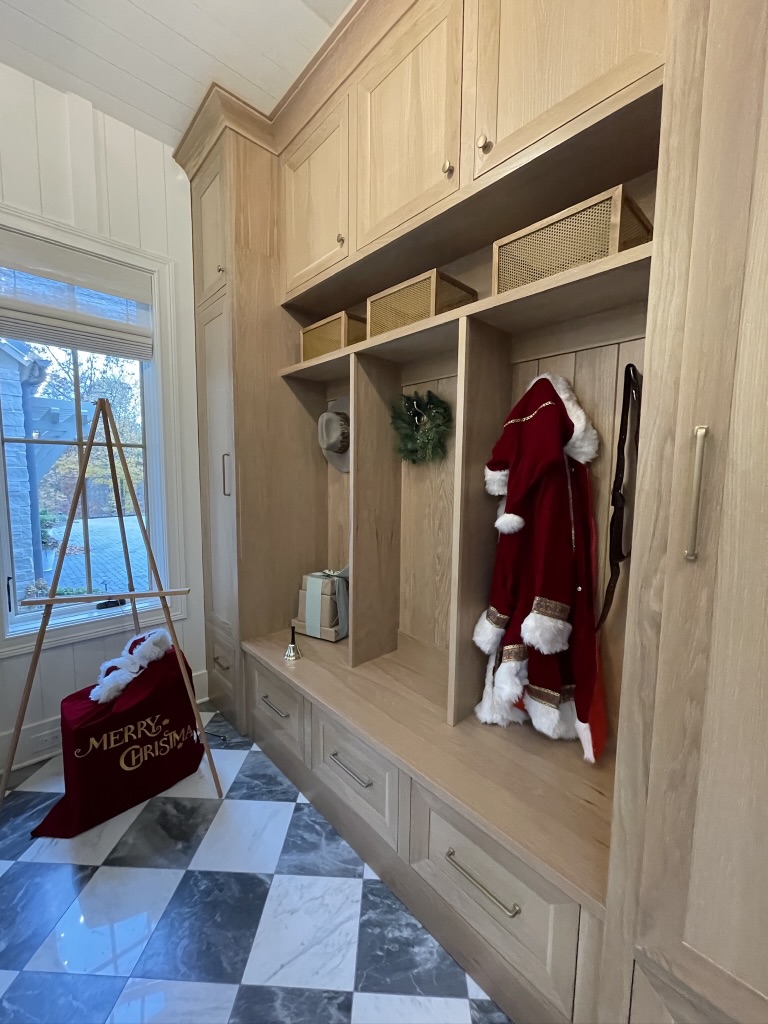
Main Floor
A main office area moves from the large open area graced by full length windows and flooding light from both sides. Be still my heart.
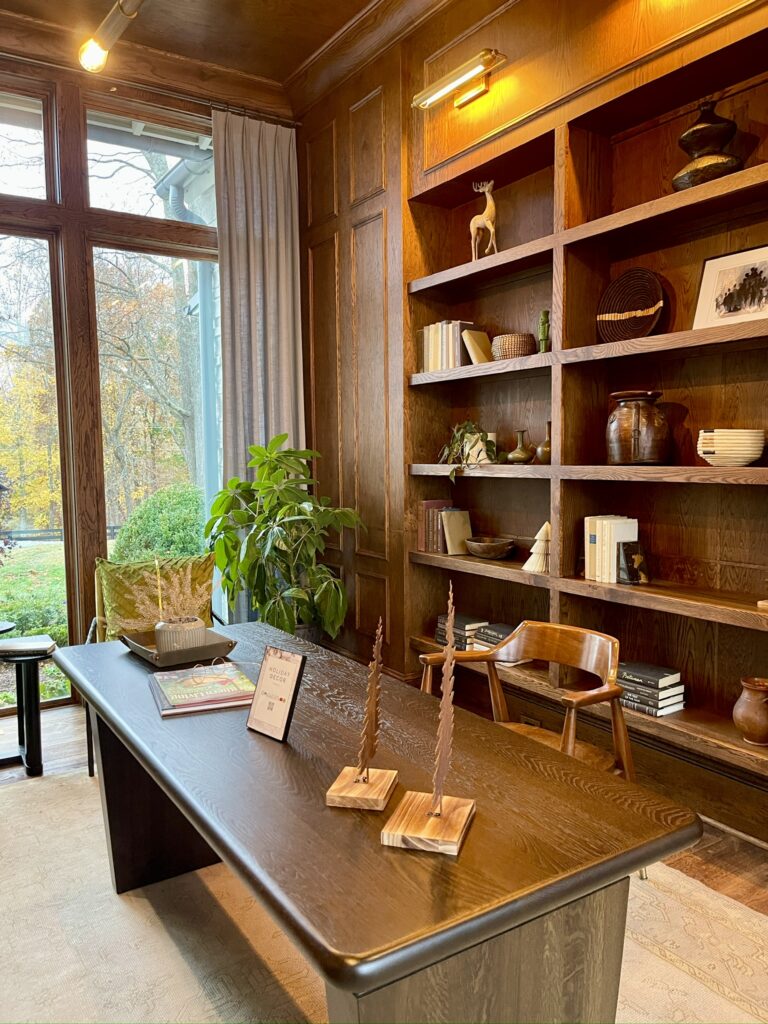
The main floor boasts a primary suite with a huge bathroom, laundry area and walk through closet.
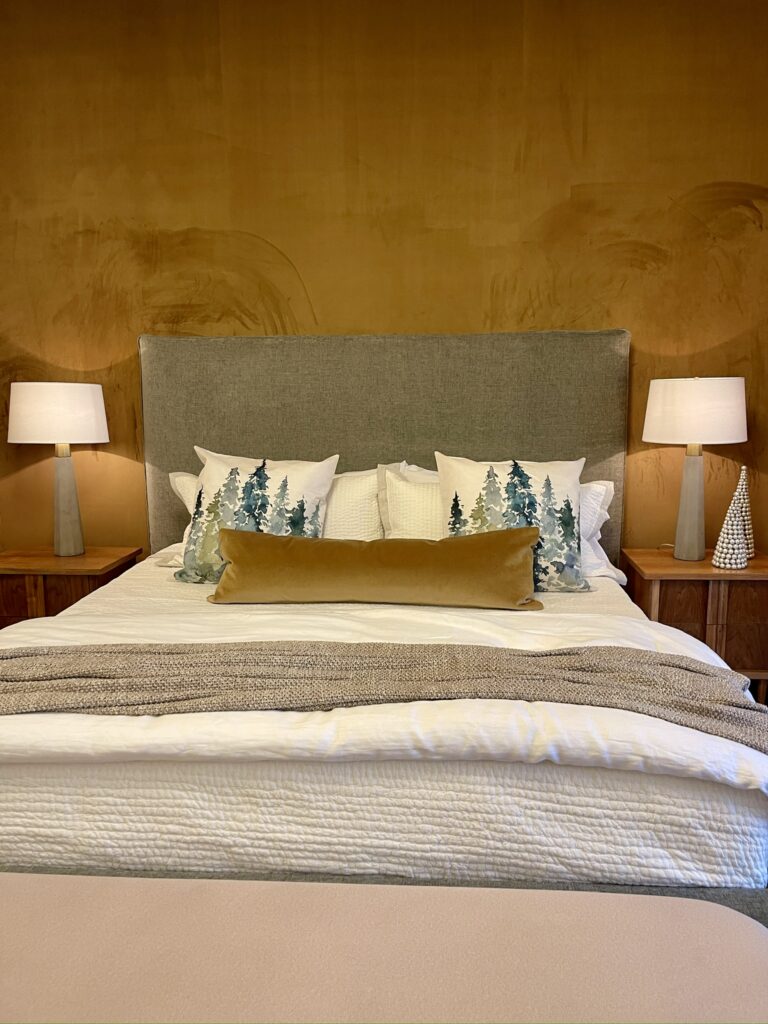
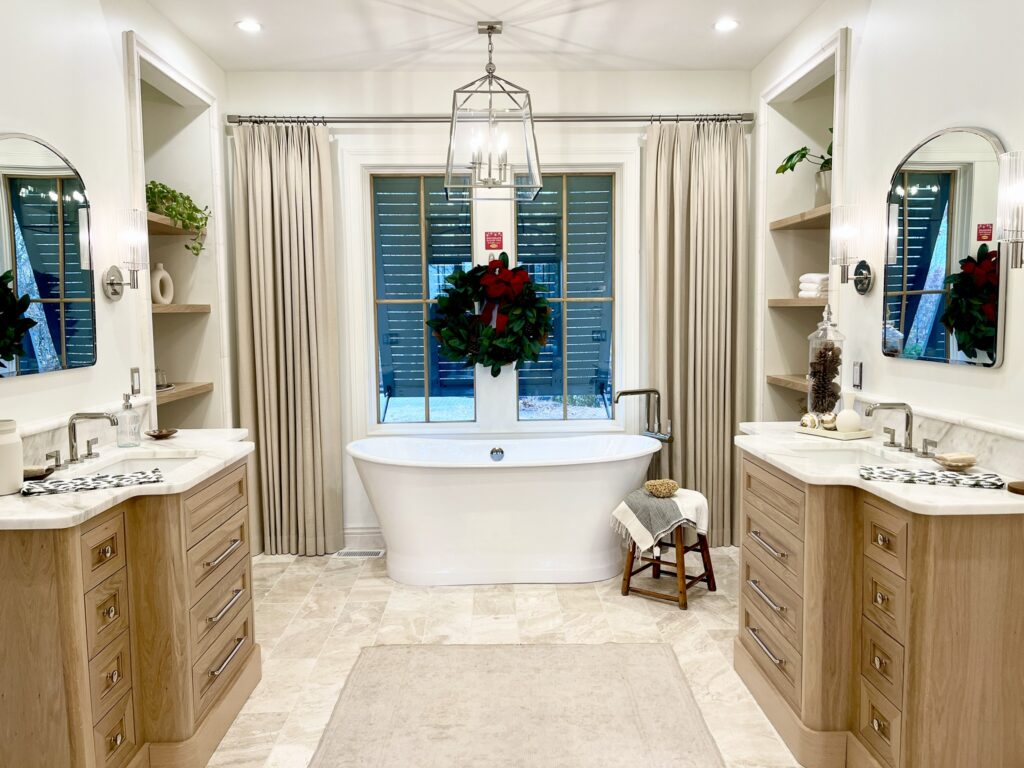
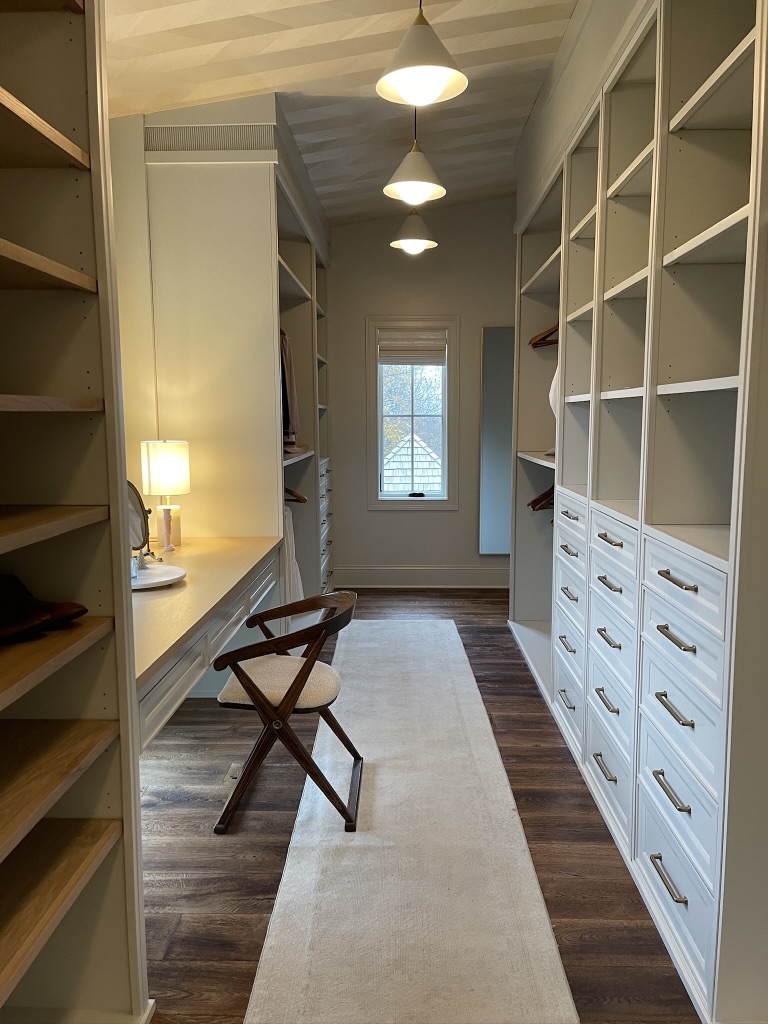
Even a beverage/snack area is a part of this suite.
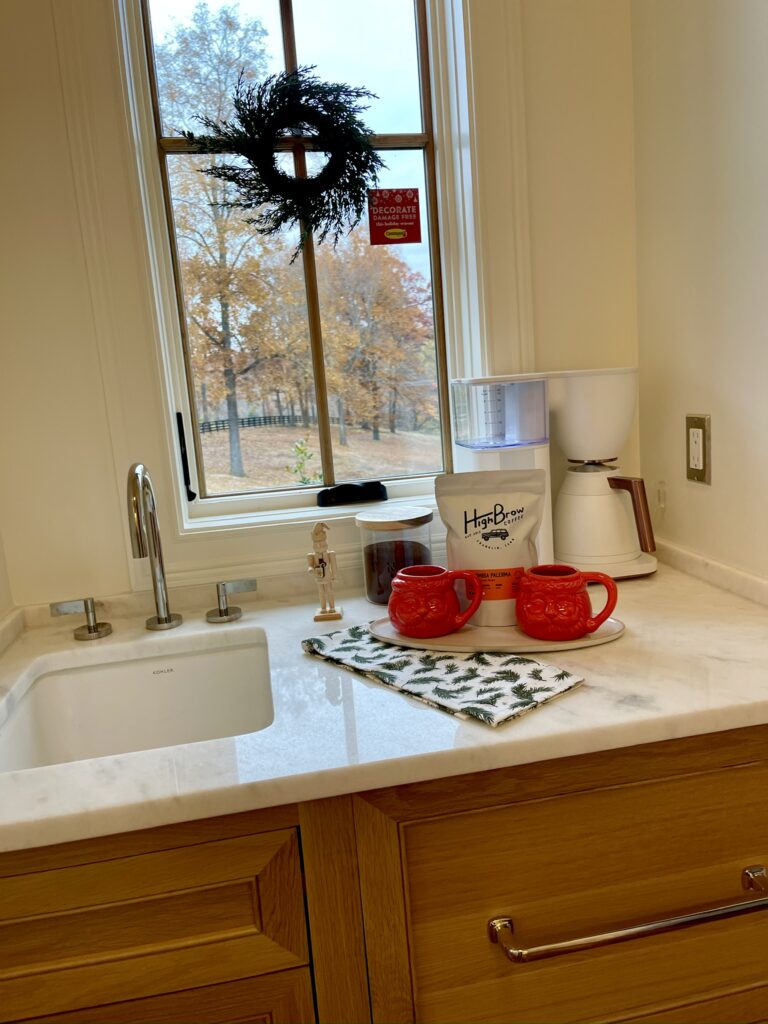
Complete with a mantel…
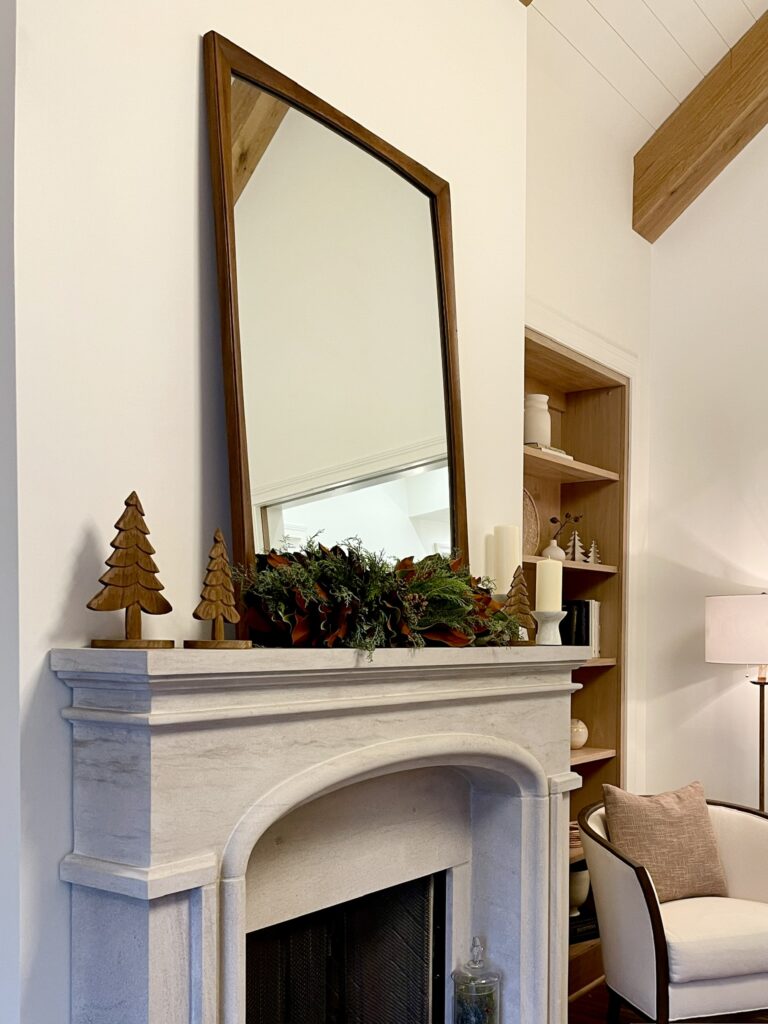
and then a walk out porch overlooking the garden area and pool.
The main floor also boasts other areas.
From the stairway area, there is an fabulous laundry room complete with a dog bath that would make me happy to do laundry OR bathe the dog!
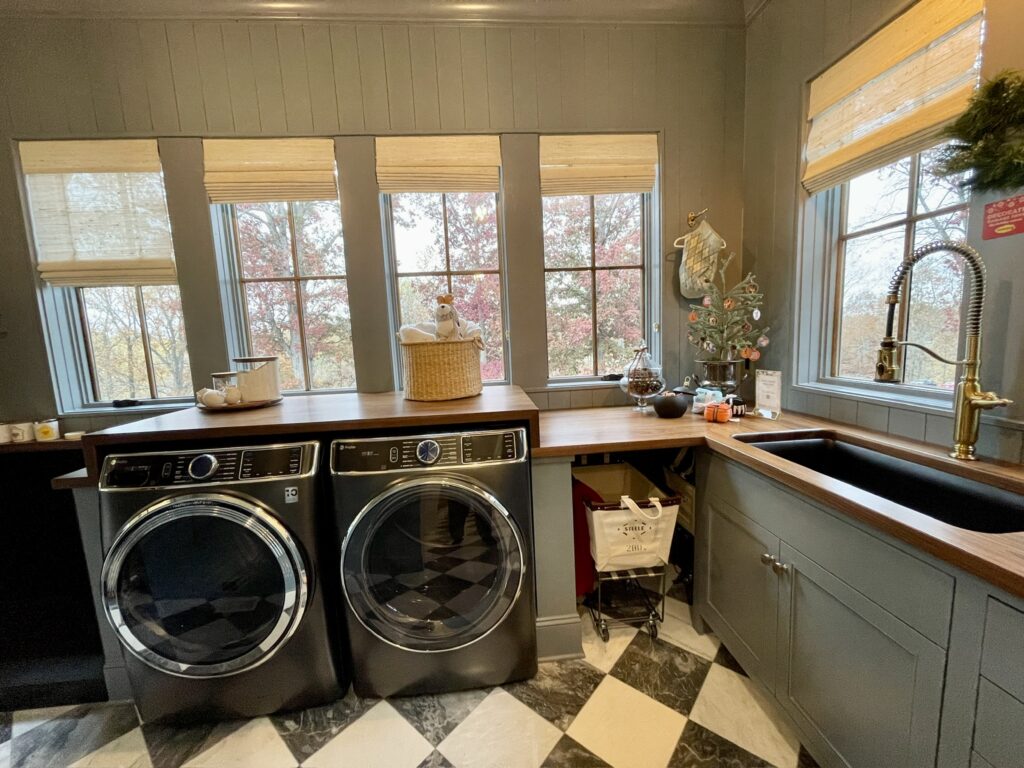
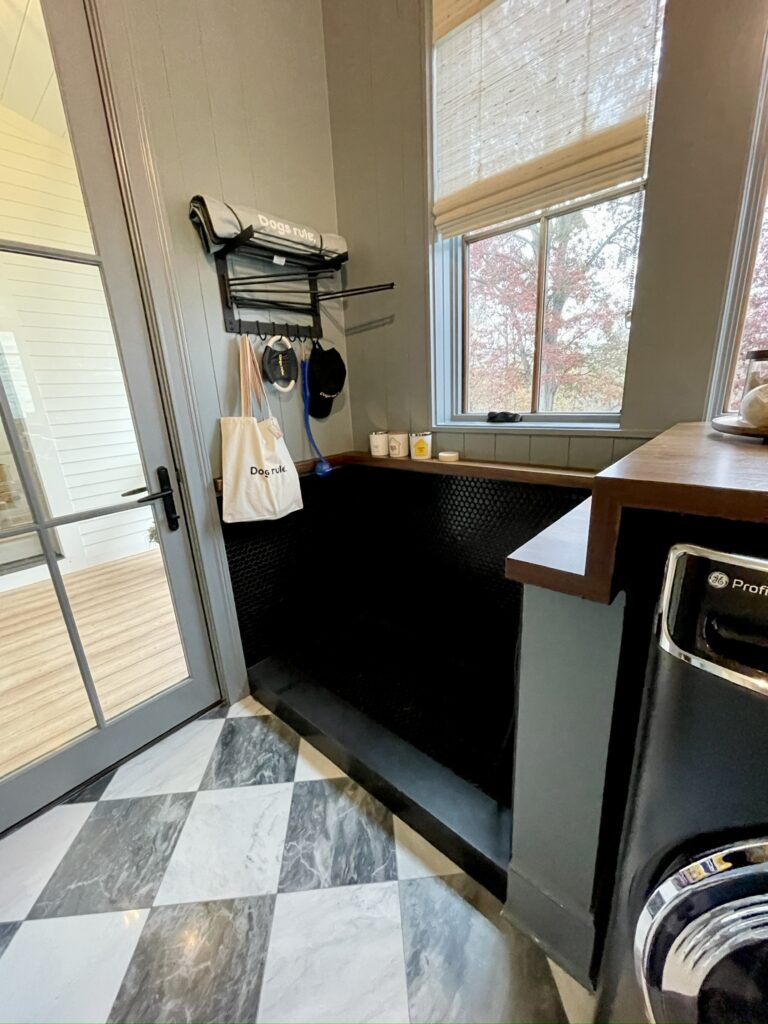
Workout room completes the main floor.
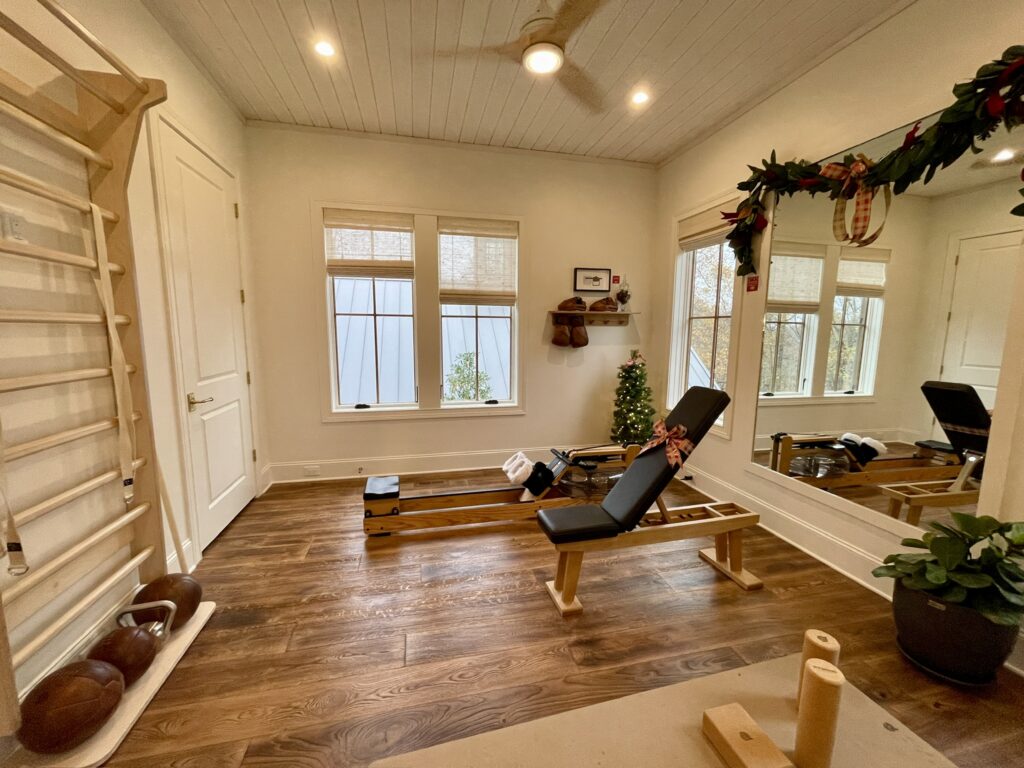
If you’d rather add another guest room on this level, this room would work for that, too, since there is a gorgeous bathroom connected.
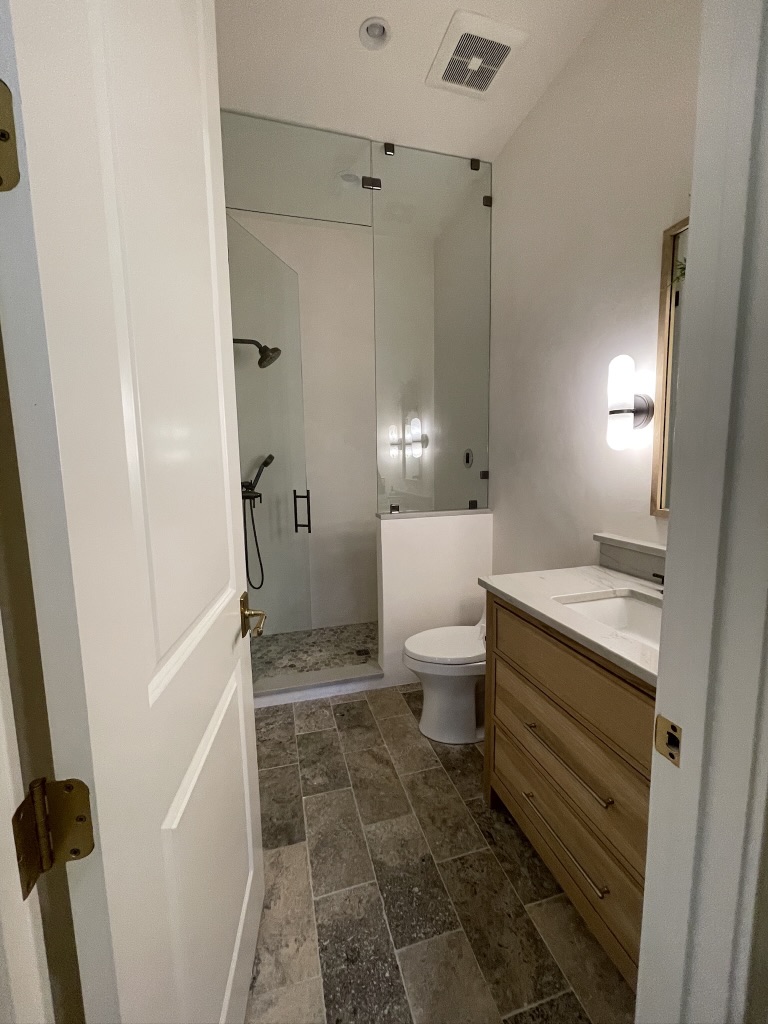
Now for the upstairs…
I love that the bedroom areas are on opposite ends of the house.
Great if you have guests and no little ones to be close to at night!
One of the children’s rooms had these framed cork boards around the walls and into bookcases that I may have to add into my office makeover.
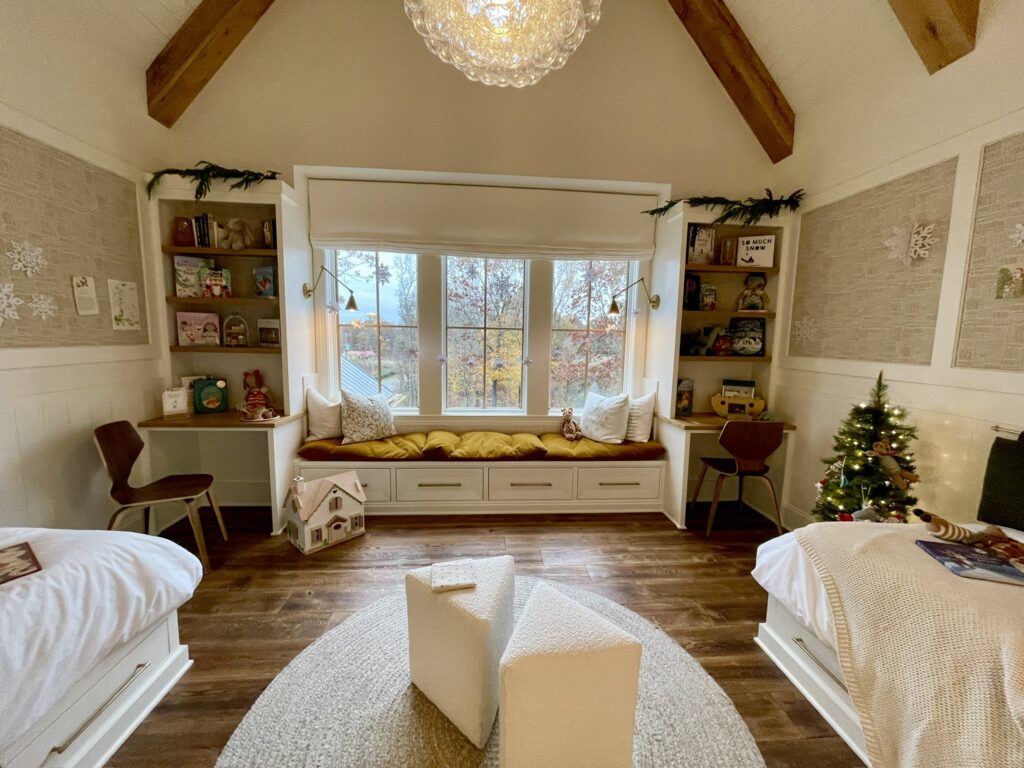
The other bedroom – guest or child area- had a more “grown up” feel. The built ins were spectacular in this room.
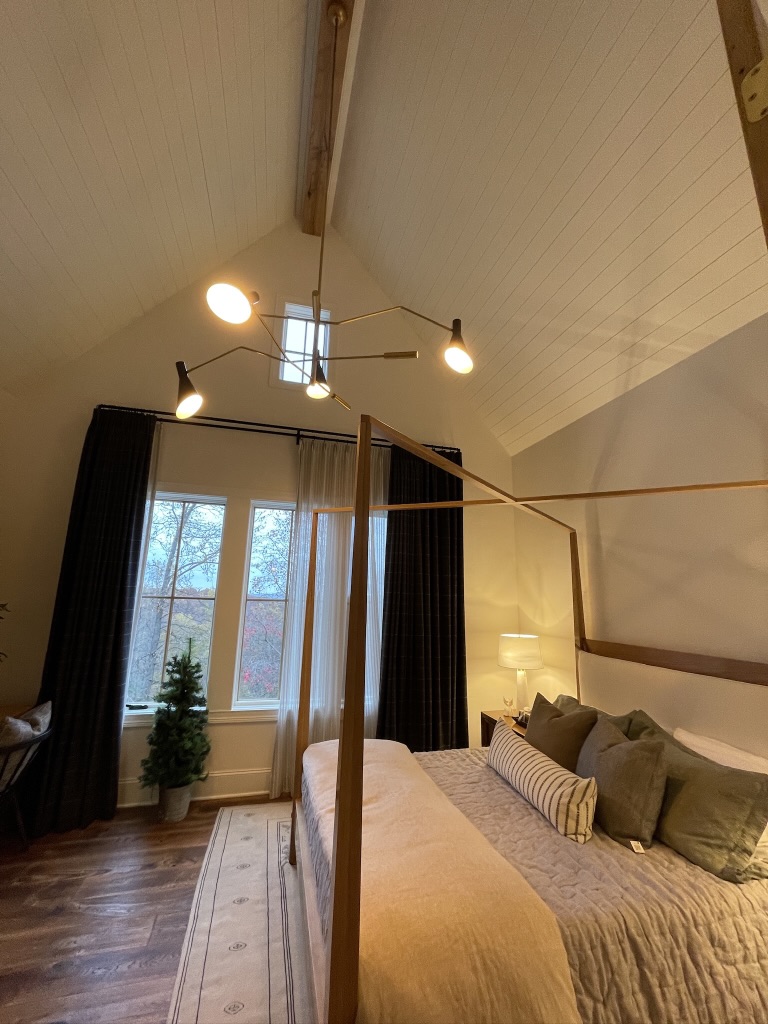
There is a gathering room between the two bedroom areas offering a bit more privacy and separation with great storage there, as well.
Both guest bedrooms have their own amazing bathrooms. Loved that the designs are perfect for children or guests for both.
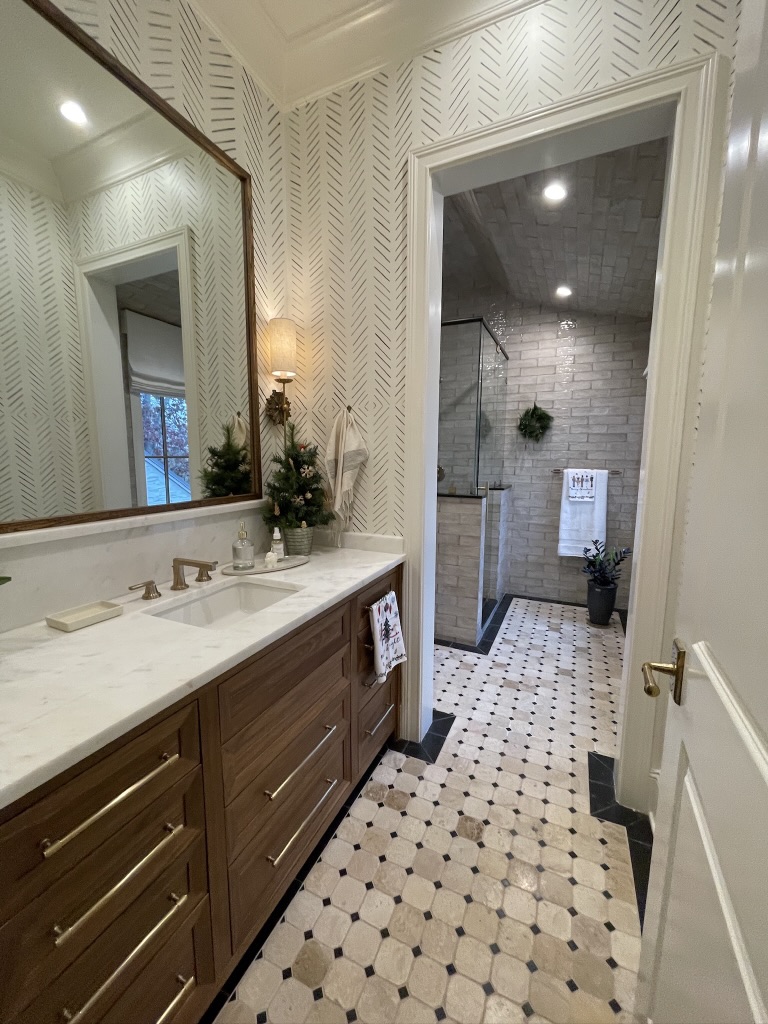
Basement at ground level completed the entertaining areas.
Since this was a ground level basement to the back…it gave another great area close to the pool and hot tub.
Entertaining with a baby grand piano…
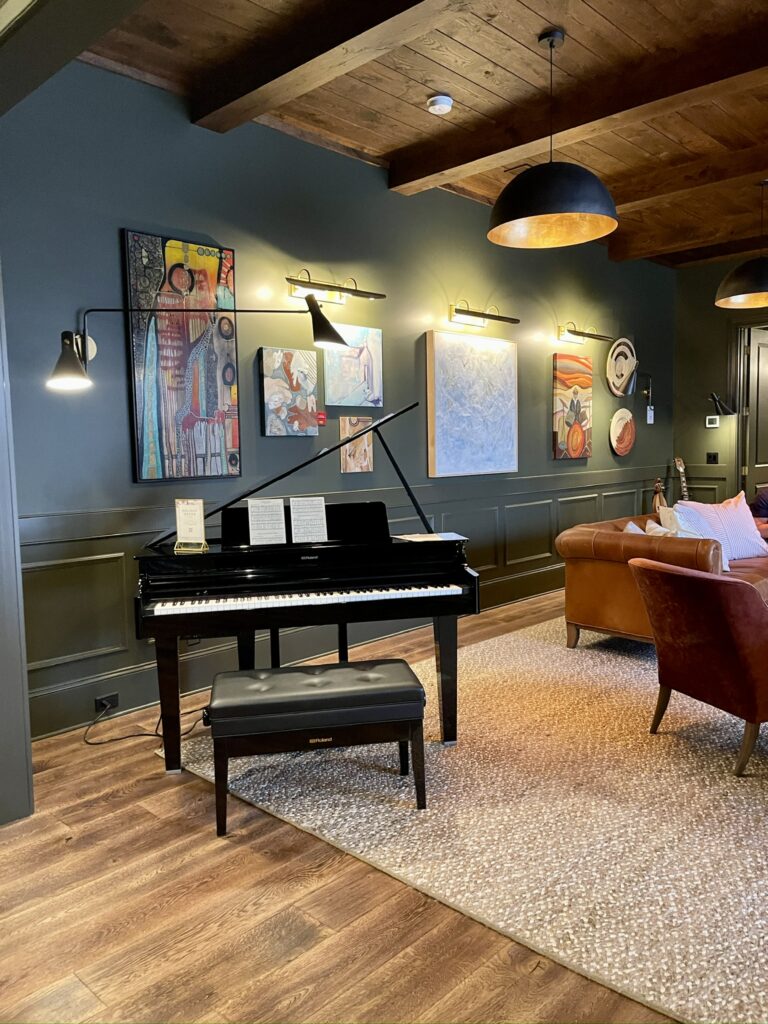
pool table…
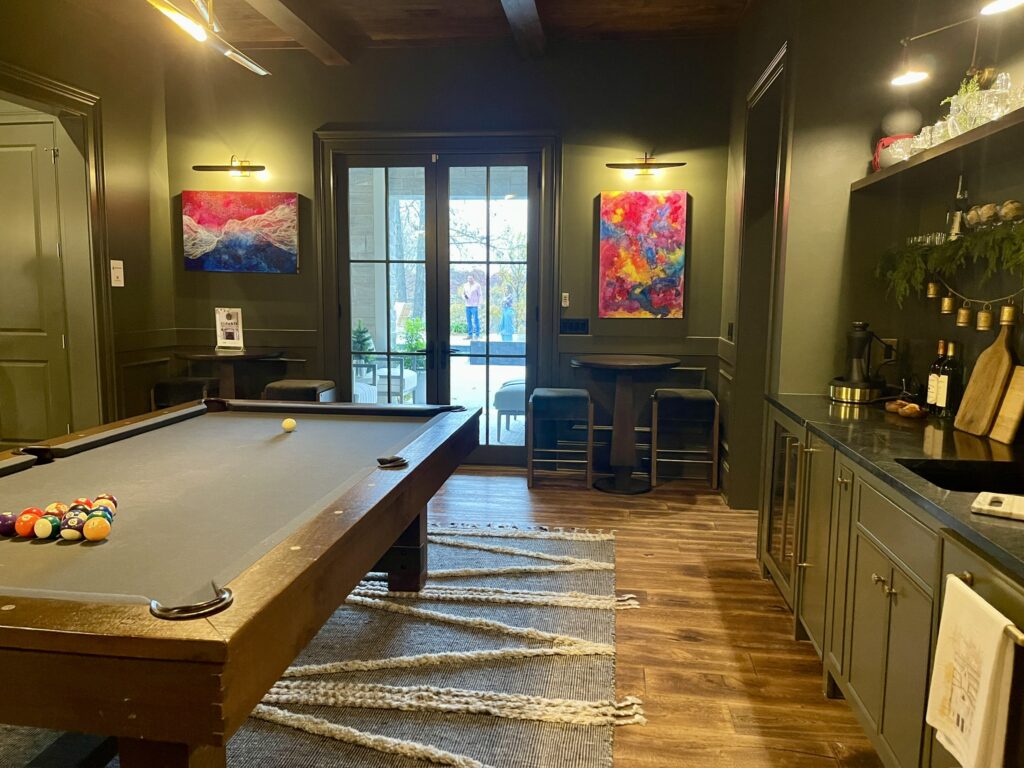
and outdoor spaces close to the pool area on this level…
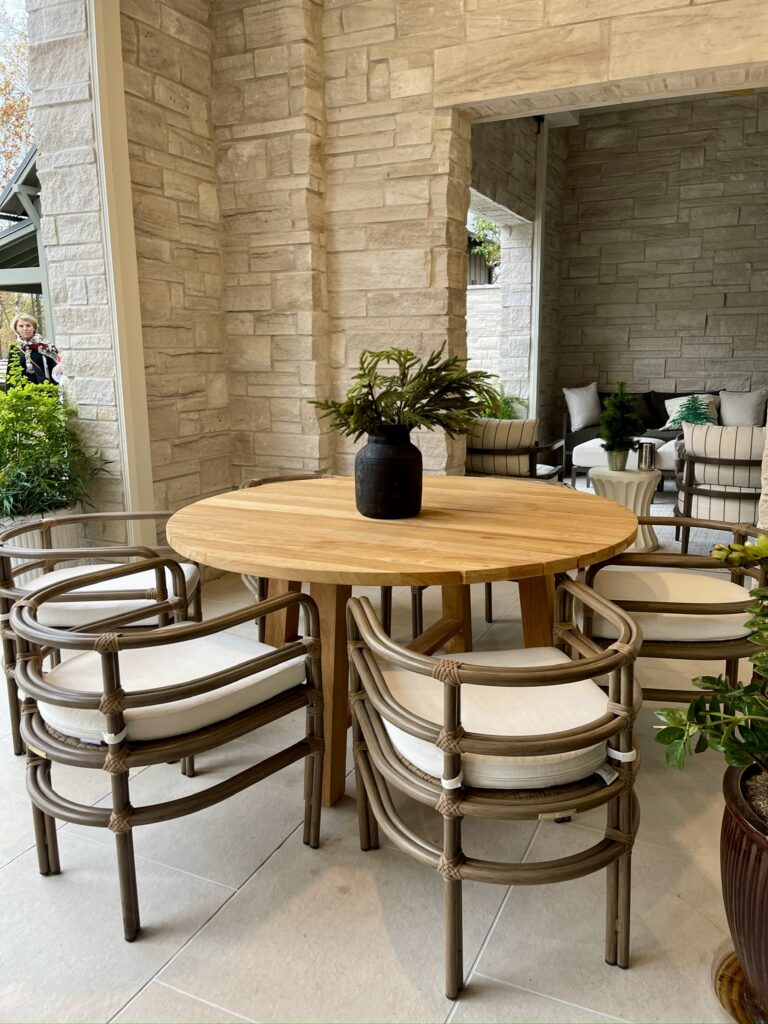
there’s even a recording studio included.
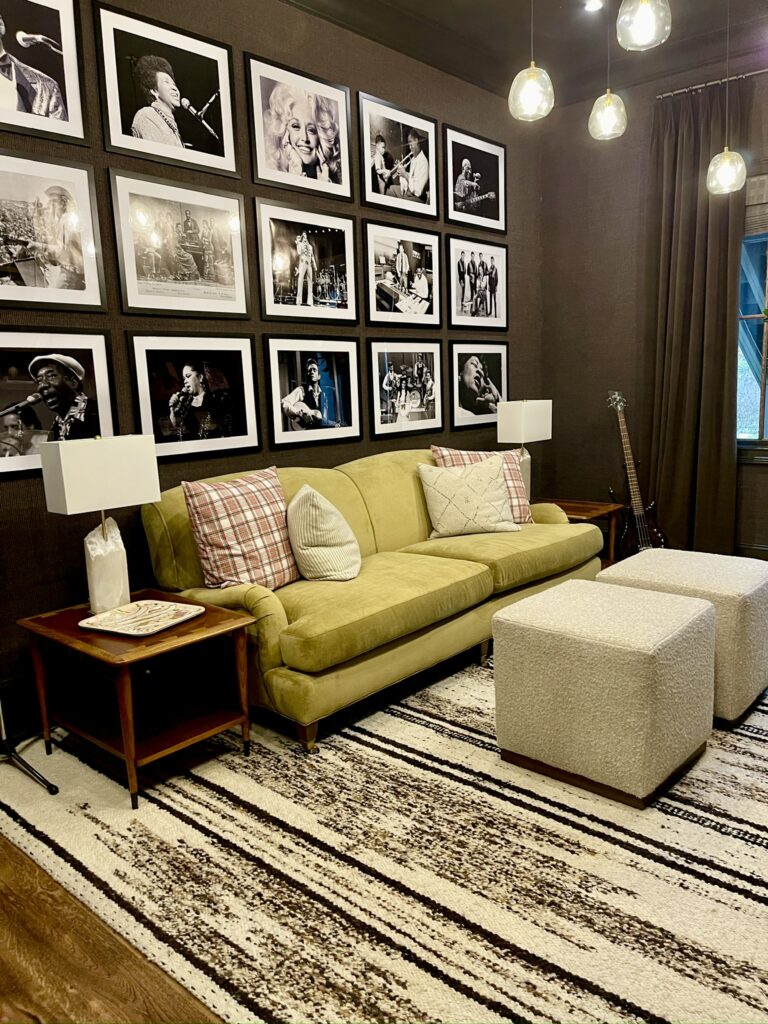
So what happens after the tours?
Well…a new owner has purchased this amazing home for $6.3 million.
Wonder who will move in? Perhaps a country music artist? I wonder if it will be a true farmhouse home, or just used for entertaining?
Regardless…I am taking lots of inspiration and ideas home with me.
- The hand painting in the breakfast nook.
- Astro turf with raised beds…check!
- Cork framed walls – an idea for my office.
- Motorized vinyl and screening for porches.
- Windows that have a natural wood grid on the interior side.
- Even the Hester and Cook inspiration on the dining table.
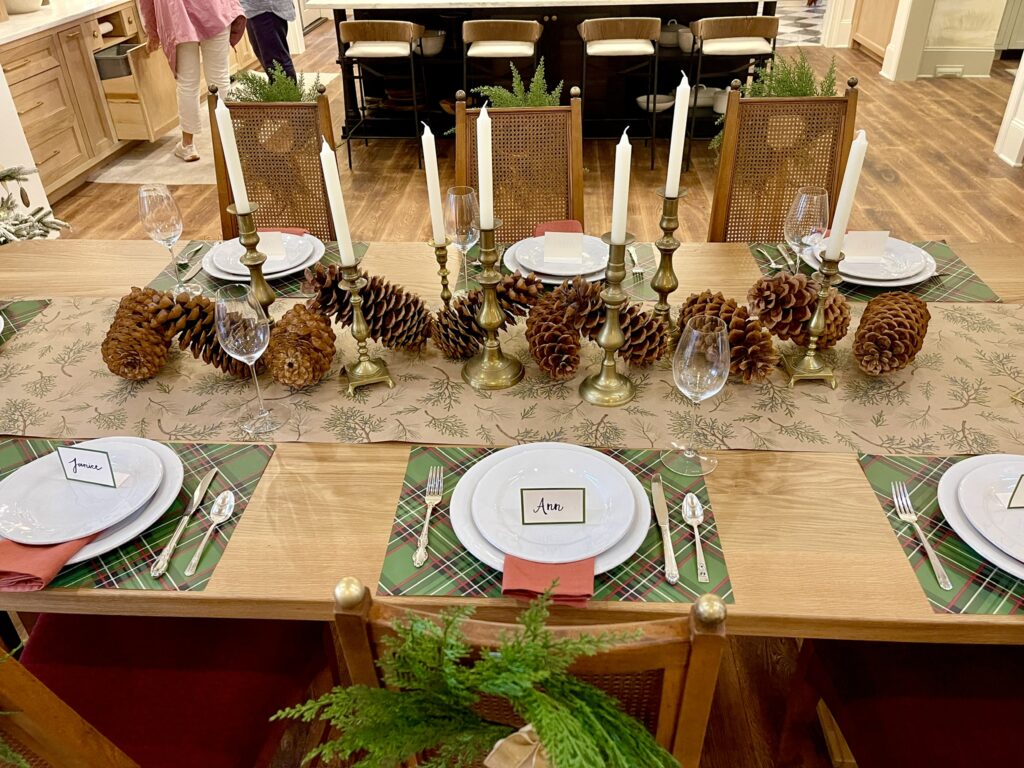
My favorite part?
SO. MANY. TABLES.
The designers valued having feet under the many tables in every part of this property.
Glorious for entertaining. Whether intimate or extravagant.
Hopeful that those who walk through this home will feel hospitality, intimacy, comfort and sharing life that is full and embracing.
My heart is full after this tour. A few hours with my best friend and her spouse was wonderful.
If you are close by…take the time to be inspired. A great morning or afternoon with family or friends.
Thanks for joining me for this.
Happy Touring, friends!
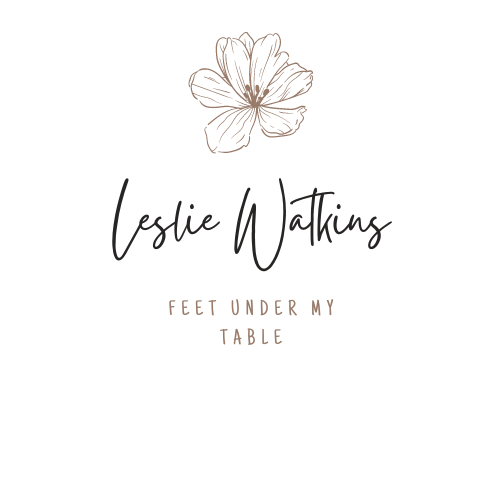
You May Also Like
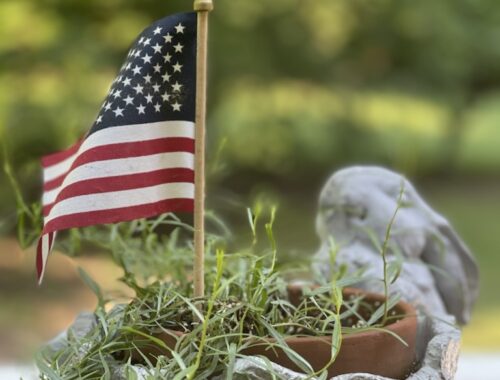
A Few of This Week’s Favorites On the Web
July 8, 2023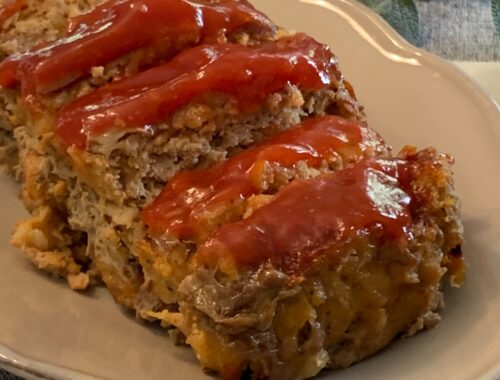
Comfort Food–Are You Planning for Special Foods?
October 6, 2020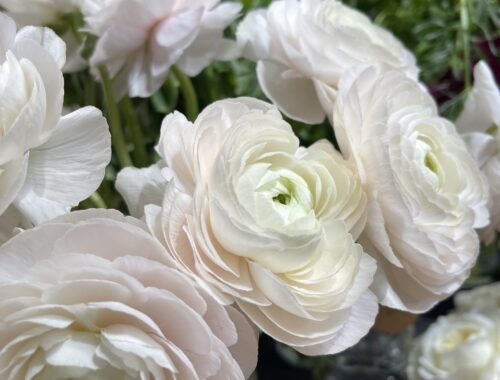


12 Comments
Anne
Wow! What a stunning house! They didn’t miss a single detail. Thanks for sharing so I could see it too!
Leslie J Watkins
Add a planned visit to next year’s idea house! It’s worth the trip…each and EVERY time! Merry Christmas, Anne!
Cindy Walker
Absolutely Breathtaking! Not sure if I have a favorite part of this home, but I’m definitely smiling at that kitchen & oh my…that greenhouse! The home is spacious, but very cozy looking. Thank you for taking us on the tour. MERRY CHRISTMAS
Leslie J Watkins
Isn’t it lovely? There are too many favorites to count in this one. Can’t wait for the reveal of next year’s location. Hope it’s close enough for a visit!
Tracey+Buchanan
Fun to see these pics!
Leslie J Watkins
I know. Already anticipating next year’s!
Martha Wallace
I love every part of this house, but the garden area is splendid!
Leslie J Watkins
I know, right? From the raised beds to the astro turf to the greenhouse…it was ALL lovely!
Pingback:
Missy
Such a great post, Leslie! I feel like I was walking alongside you! I pinned so many photos! Thank you!
Leslie J Watkins
Thank you, Missy! I would have loved you joining me!
Pingback: