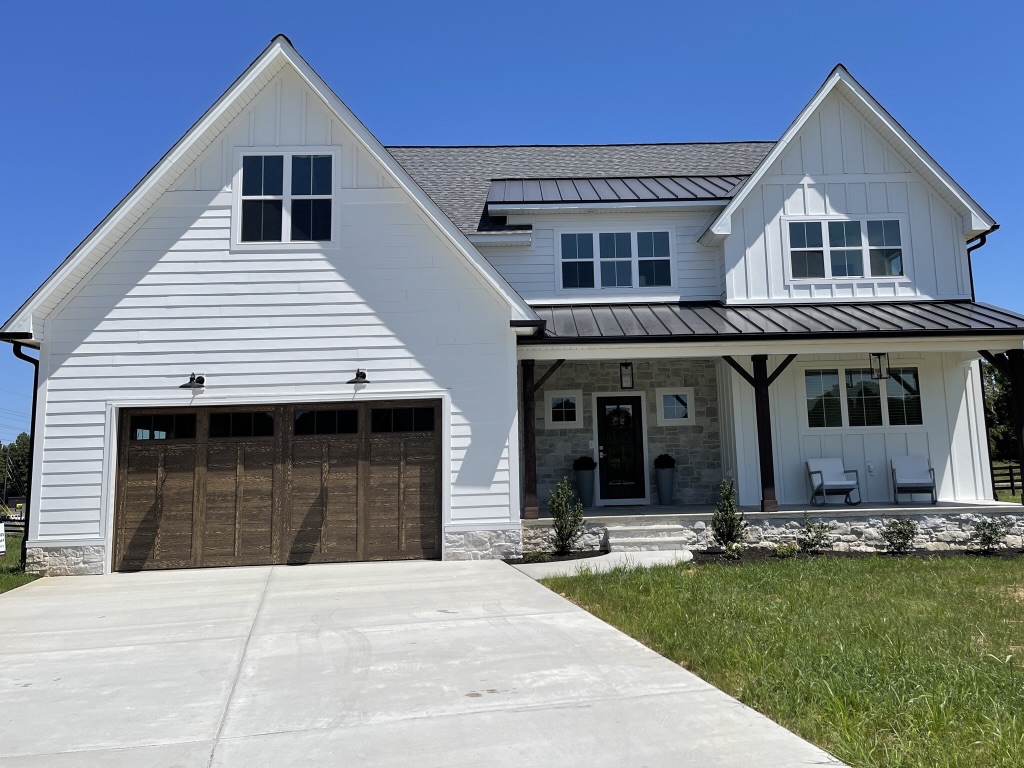
Need Home Inspiration- The St. Jude’s Dream Home
It’s that time of year for the drawing for our local St. Jude’s Dream Home Giveaway. When the tour of the St. Jude’s Dream Home opens the doors, it always gives me home decor inspiration. It’s also time to reflect on the years with my investment in this cause. I’m a fan of the Dream Home AND the St. Jude’s Children’s Hospital that benefits from it. As I thought about it, I thought I’d share my personal “why” I give to St. Jude’s Children’s Hospital.
With this artist drawing everywhere, you would have thought I would have been the first to buy a ticket!
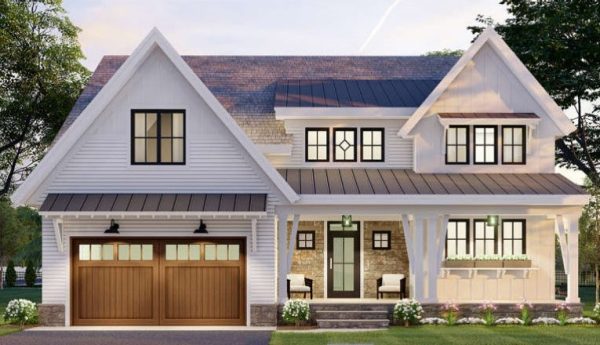
Every year I buy a ticket to the St. Jude’s Dream Home Giveaway. Every year since the Dream Home began here in my hometown. Until this year. I usually purchase a ticket in May…and then time slipped away and before I knew it– they were once again sold out. I’ll contribute in other ways this year.
If you were in one of my foods classes, you know that at Christmas we always made gingerbread houses. Those gingerbread houses were sold at silent auction and the proceeds sent to St. Jude’s Children’s Hospital. Many $500 checks were sent and I am sure those children and the families served benefitted because of it.
What’s my “WHY” for supporting St. Jude’s Children’s Hospital?
This story begins many years ago.
A sweet nephew stayed with me in the afternoons after morning kindergarten. He was the best to keep.
As he grew older, the problems he had been born with began to show evidence of a greater problem. Hearing loss in one ear and one side of his body began showing signs of issues.
His amazing pediatrician recognized the problem and immediately sent him to Memphis for review.
After testing, St. Jude’s referred him to another local hospital for the type of treatment and surgery he needed–I am thankful for the services that they provided for him and his family.
St. Jude’s services are free for those children in need…priceless!
And that is where my “why” began.
As I toured that beautiful St. Jude’s Dream Home, I was thankful to be a continual supporter since his treatment.
For the countless local children diagnosed with childhood cancers that they have helped, they will always on my list to support.
Come along with me for the tour filled with home inspiration..
Now, this story gets better since one of my former students has been the Dream Home contractor for the past several years. He does a beautiful job and this one surpassed previous Dream Homes.
I loved everything about the exterior…from the siding, stone inset…to the roof…and the wood touches…I was a fan!
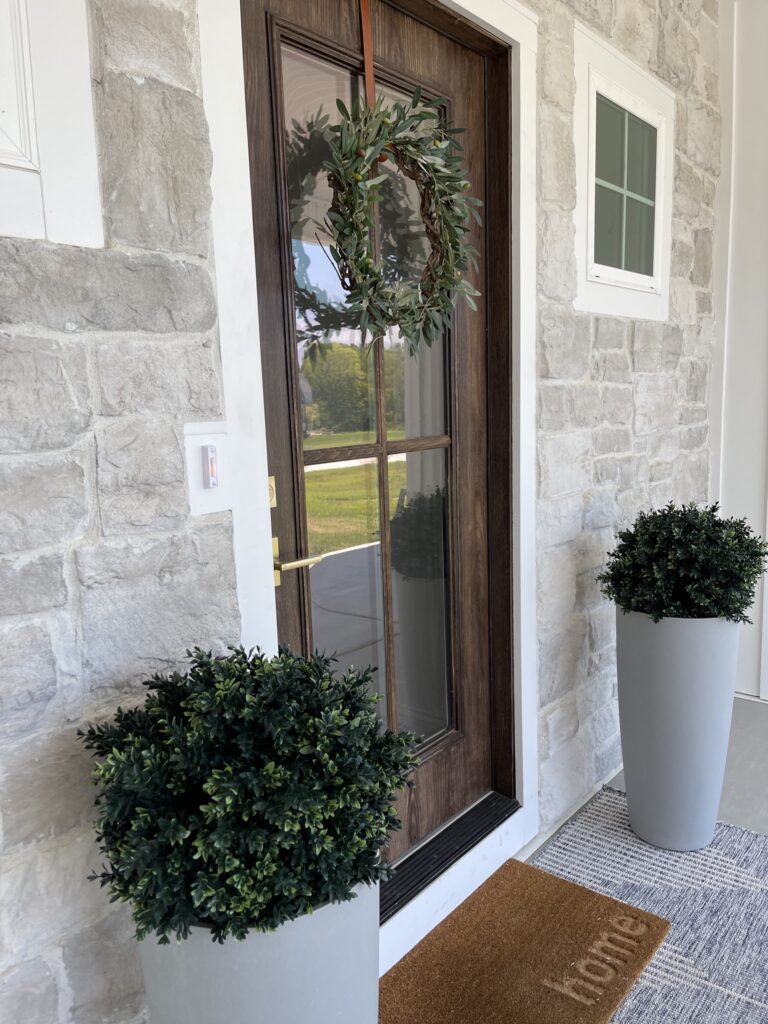
Beautiful stone with warmth greeted you from the entrance.
Even those great planters with faux boxwoods spoke home decor inspiration.
Dream Home Foyer
From the moment you entered the foyer, you seem to relax.
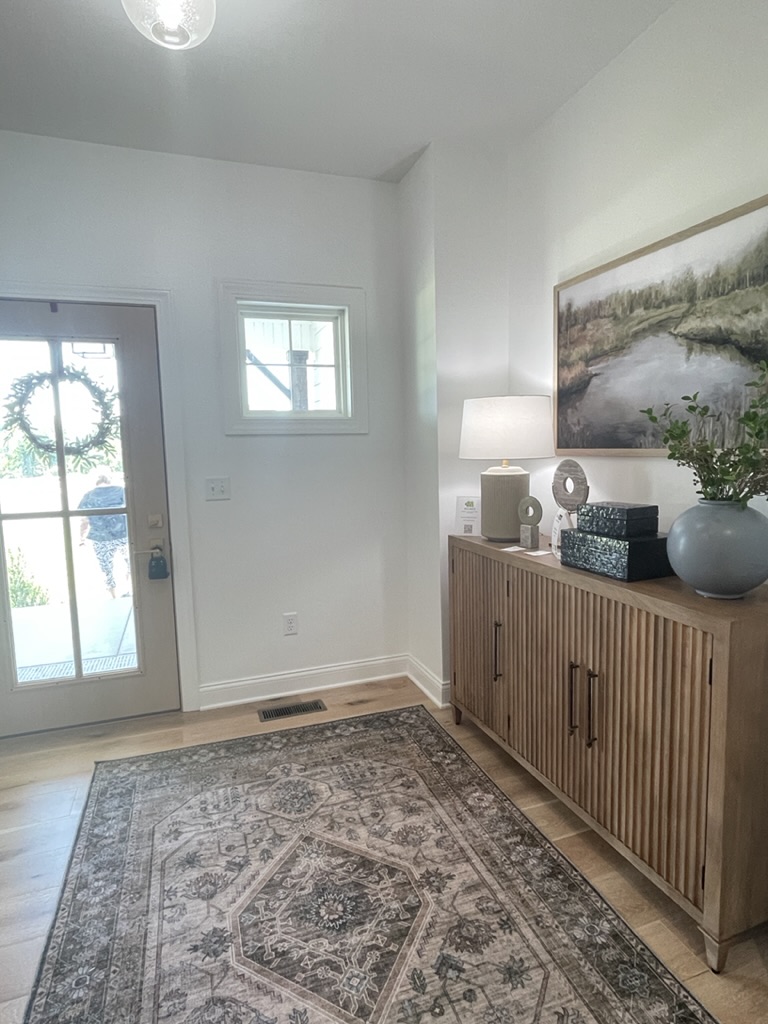
The half bath was in a more secluded area from the foyer, giving more privacy to the occupants, which I loved.
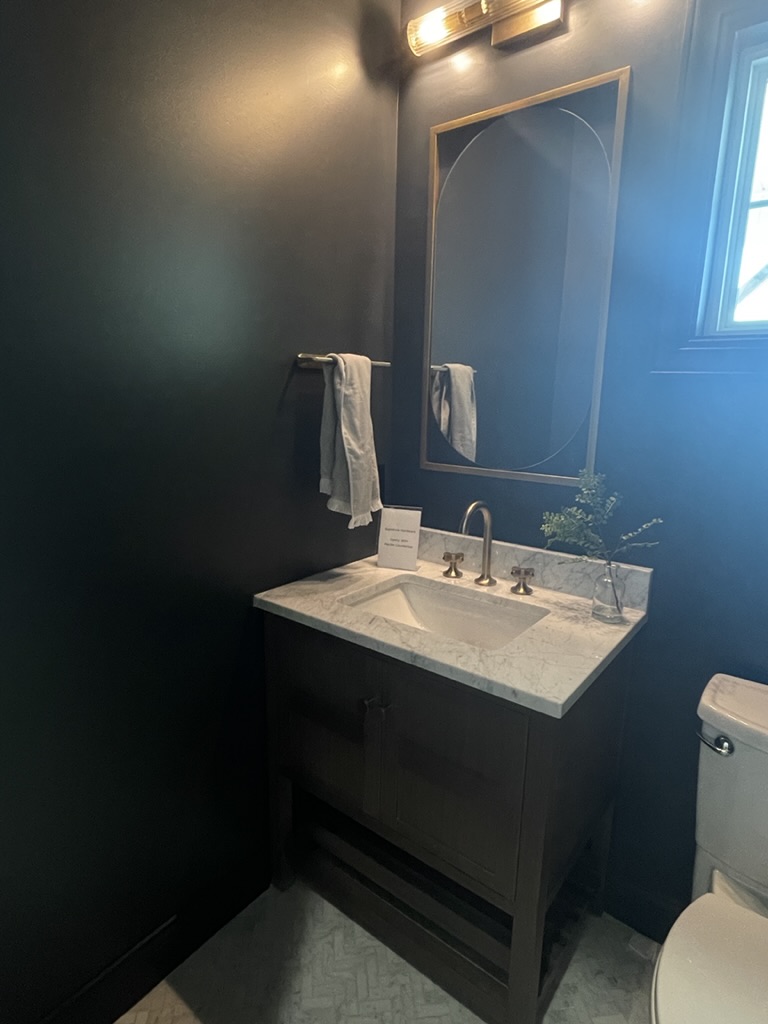
Lighting made the photography of this room more difficult to photograph. The dark walls and cabinetry were soothing in this room. Can you see the herringbone gray stone flooring? Be still my heart.
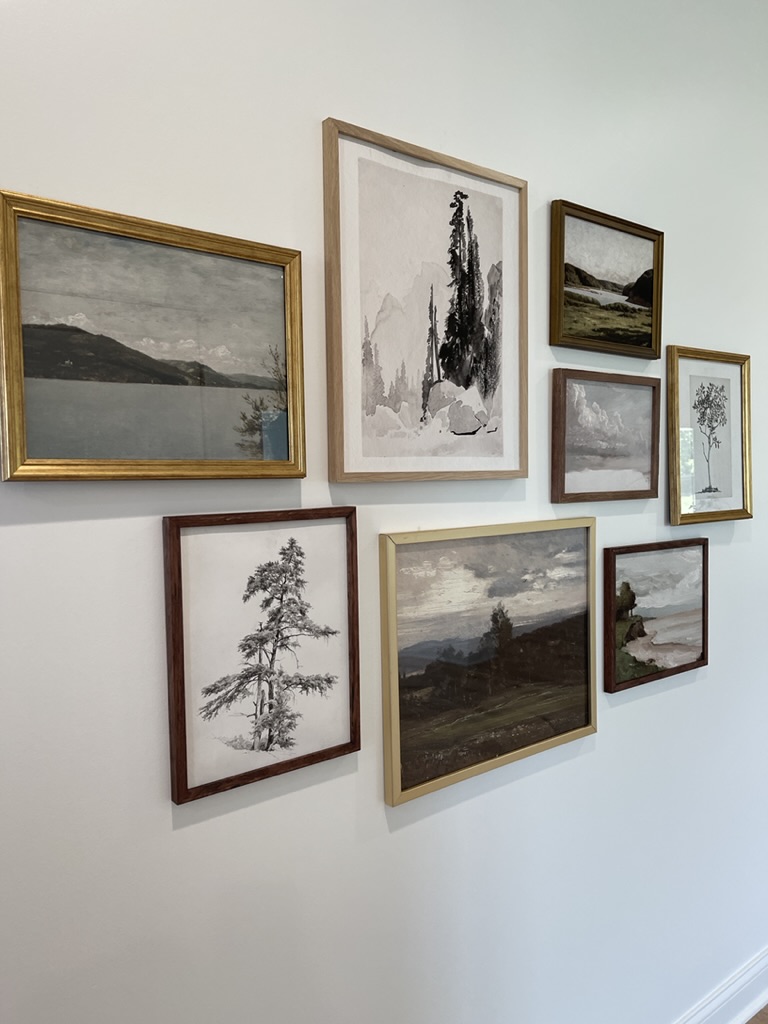
Even the grouping in the entrance coordinated colors and ambiance needed to complement the rooms beyond.
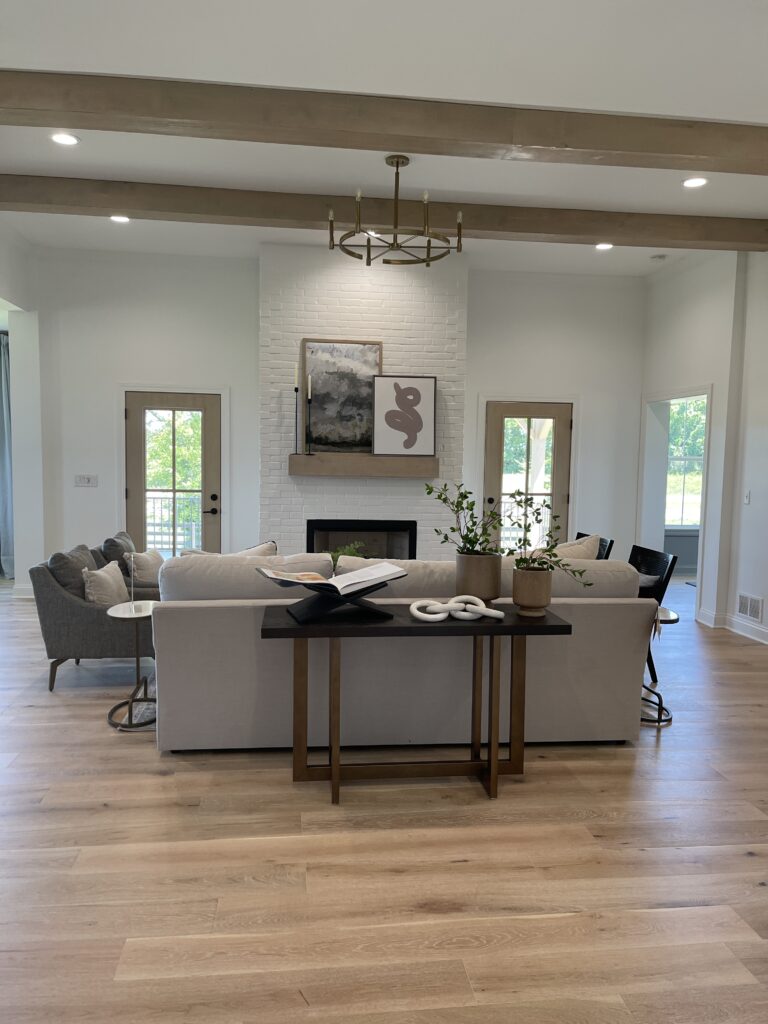
Do you see the individual wooden doors on either side of the fireplace? So many times french doors have been the selection to the back porch–but, the balance and beauty these offered were perfect.
Speaking of back porch…
Yes, please.
You know me….if this were my back porch? Yep. There would be a table for feet to be under! But, isn’t it lovely? Inspired by the tiled floors, too.
You can never have enough swivel rockers, right?!
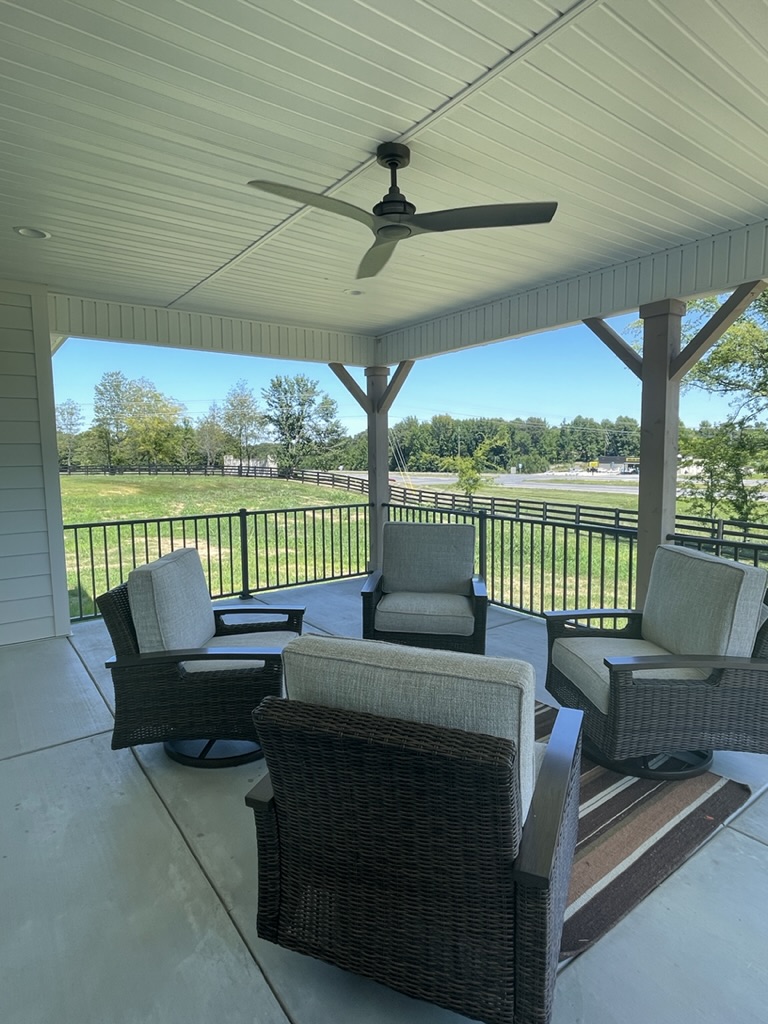
The open feel of the dining room, family room and kitchen enlarged the area–yet, gave definition to each space. Inside light woods and airiness as you enter this area were stunning. I was in love with all of it! More home decorating inspiration…Check! Check!
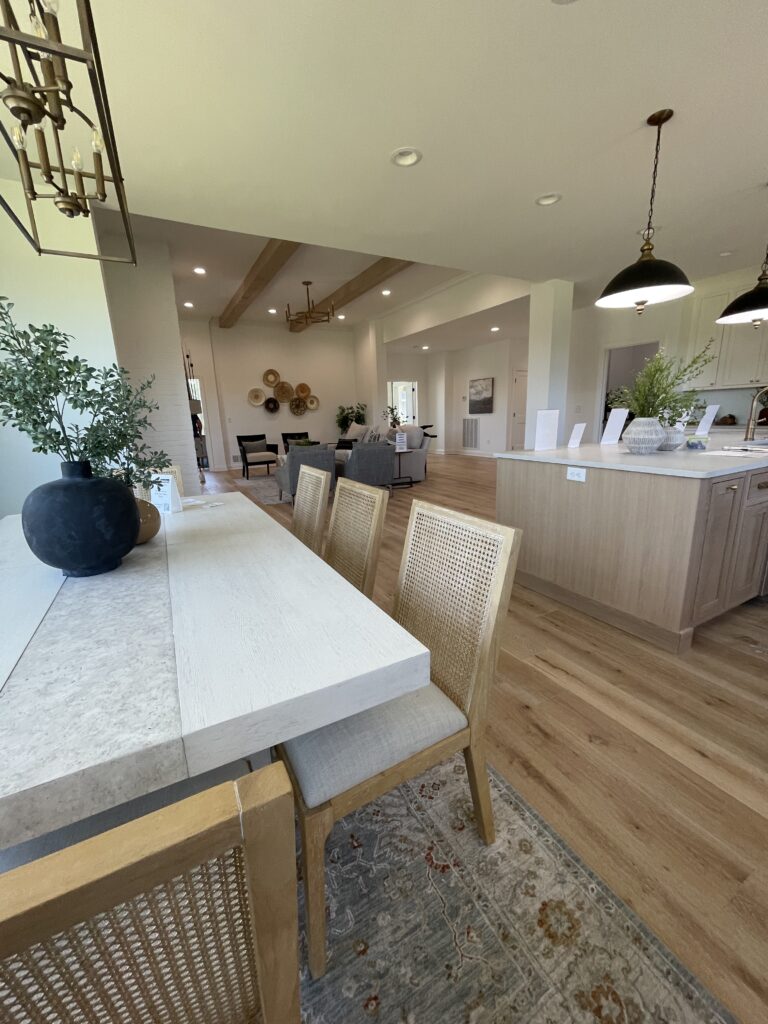
From taupes, creams, grays and soft browns–the lighter colors chosen were perfect to give this large open area a sense of warmth and coziness.
Office Area
To the right of the fireplace is the entrance into the office. It’s a great size and beautifully appointed like the rest of the Dream Home.
More storage furniture and shelving would probably disturb the tranquility of to make it work for me; but, isn’t it perfect?
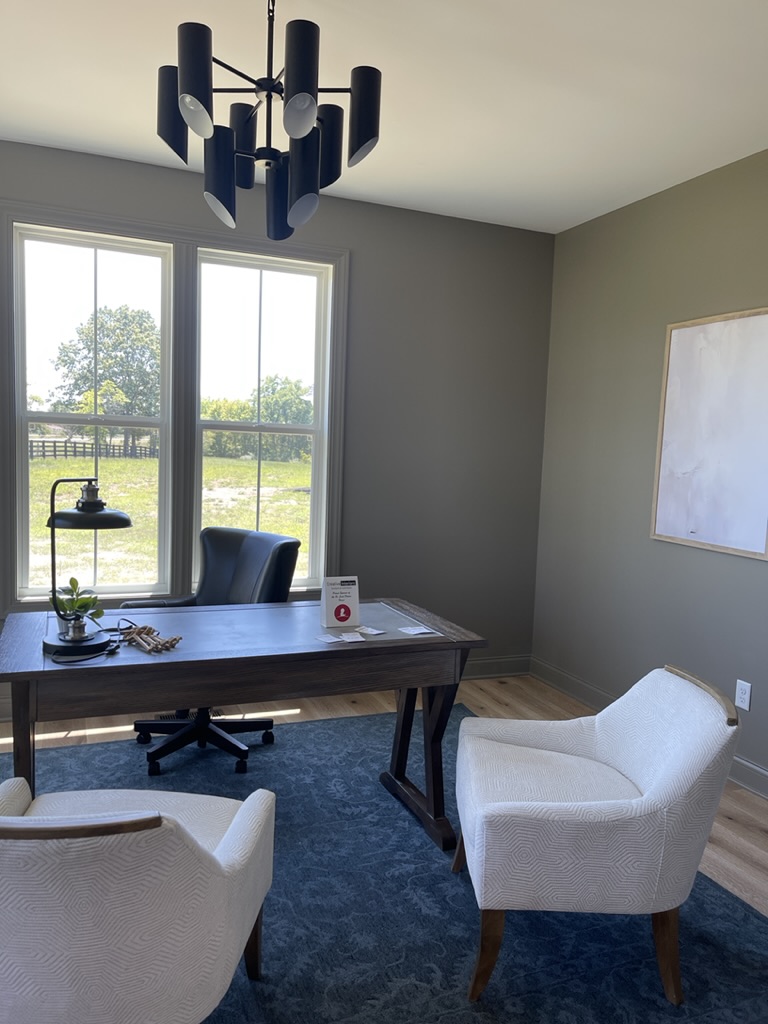
Dream Home Kitchen
The kitchen was beautiful. From that same bronzed gold hardware and the light wood cabinets, it was not “sterile” like some kitchens. If felt “lived in” and yet contemporary.
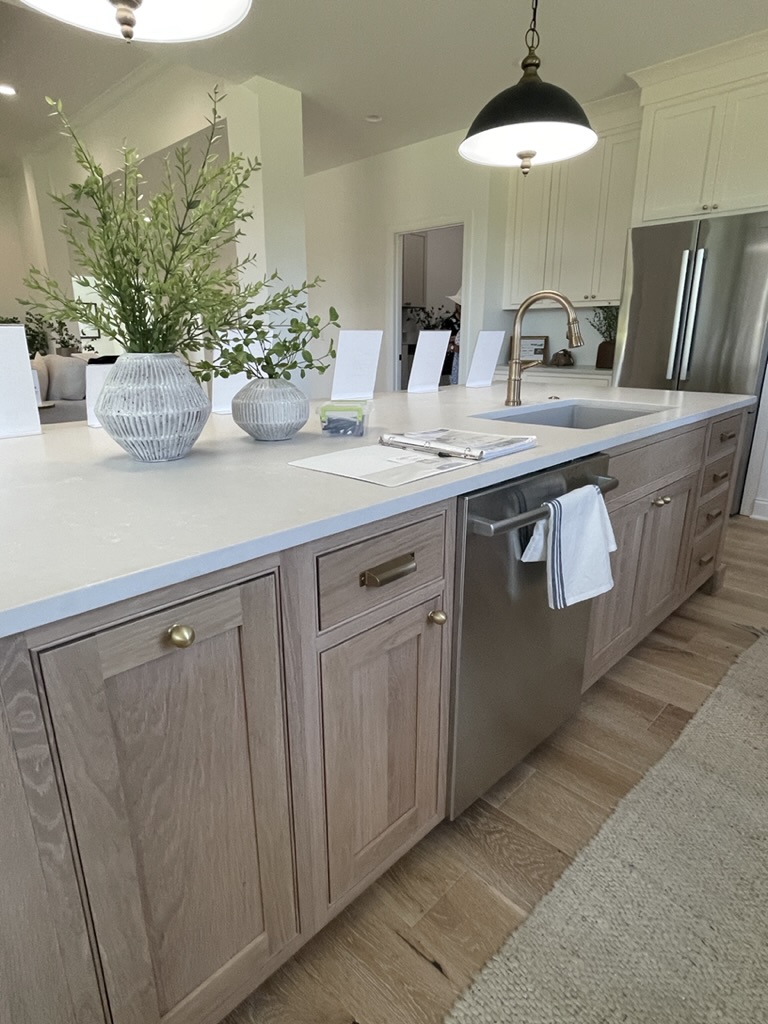
I can hear conversations from this island during food preparation times…while you sit in these cute bar stools…there is even storage underneath! Love it!
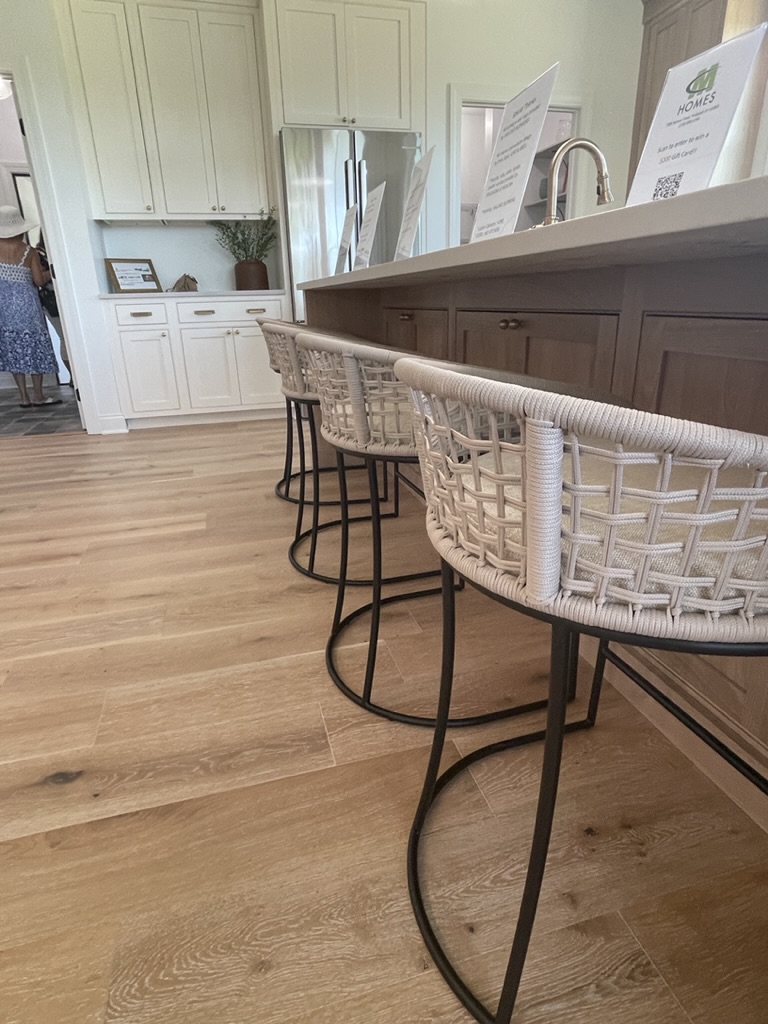
Even the cook area with hood and stove were perfectly appointed.
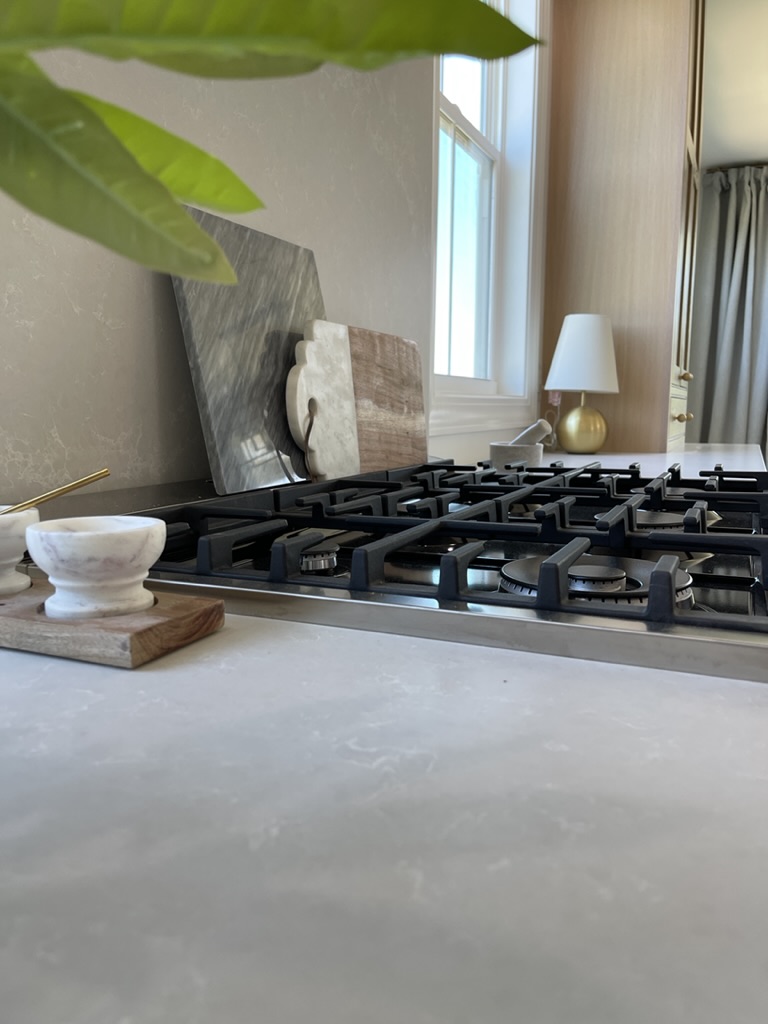
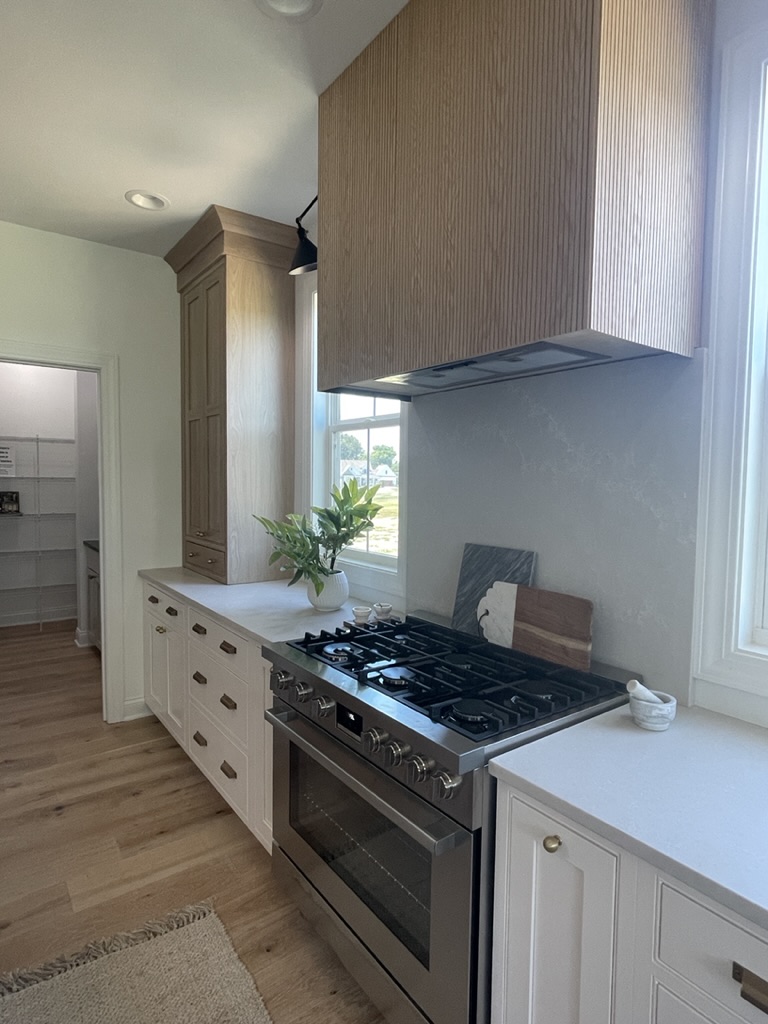
One thing to note is that there really isn’t backsplash in this kitchen. Just a solid piece of stone behind that stove with windows flanking each side. Loving those lights above each window, too!
Butler’s Pantry
This may be my absolute favorite room in the house. When I said this, my husband looked puzzled. The butler’s pantry has a sink AND the microwave installed is also a conventional oven. What?! I had never seen one of those. Inspired to find one of those for extra baking may be happening here.
What a perfect area to prep and have food ready for a gathering so that the entertaining area stays tidy while guests are there.
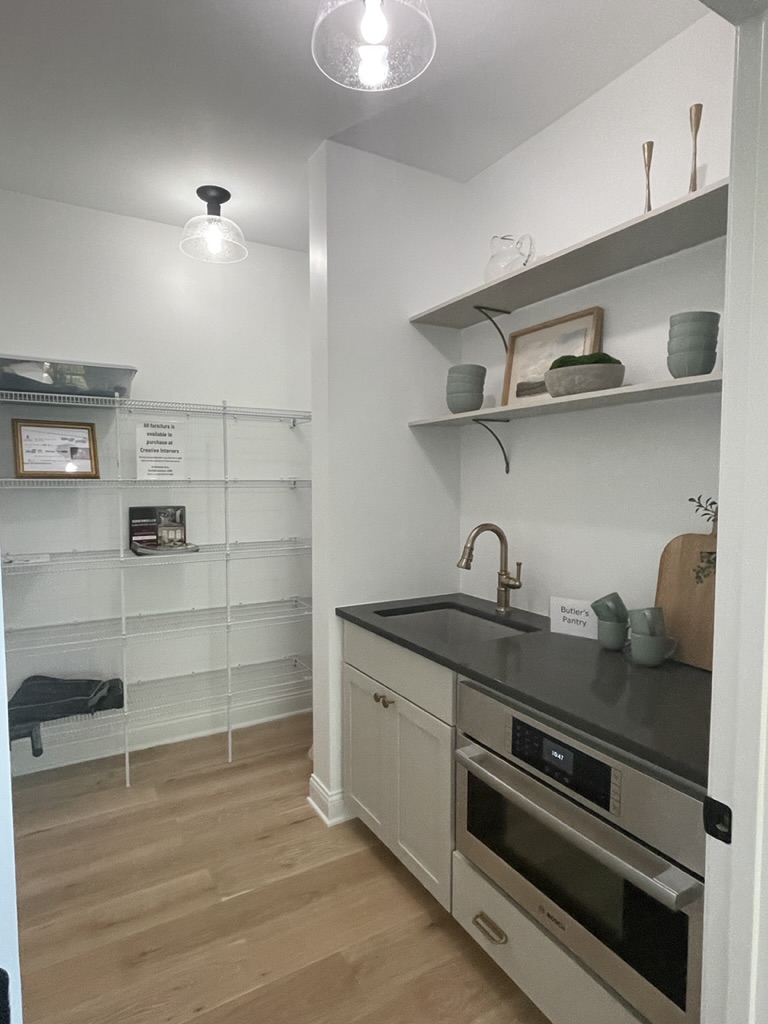
Dirty dishes taken to this area when entertaining? Yes, please!
Plenty of pantry storage with great lighting–oh, goodness!
Even a door from the garage makes unloading groceries perfect in this area! Great job, James!
Laundry Room
You could enter the laundry room from the garage or kitchen area which was a bonus. Although the appliances were not installed yet, I loved the seating area and hooks for outerwear that this wall provided.
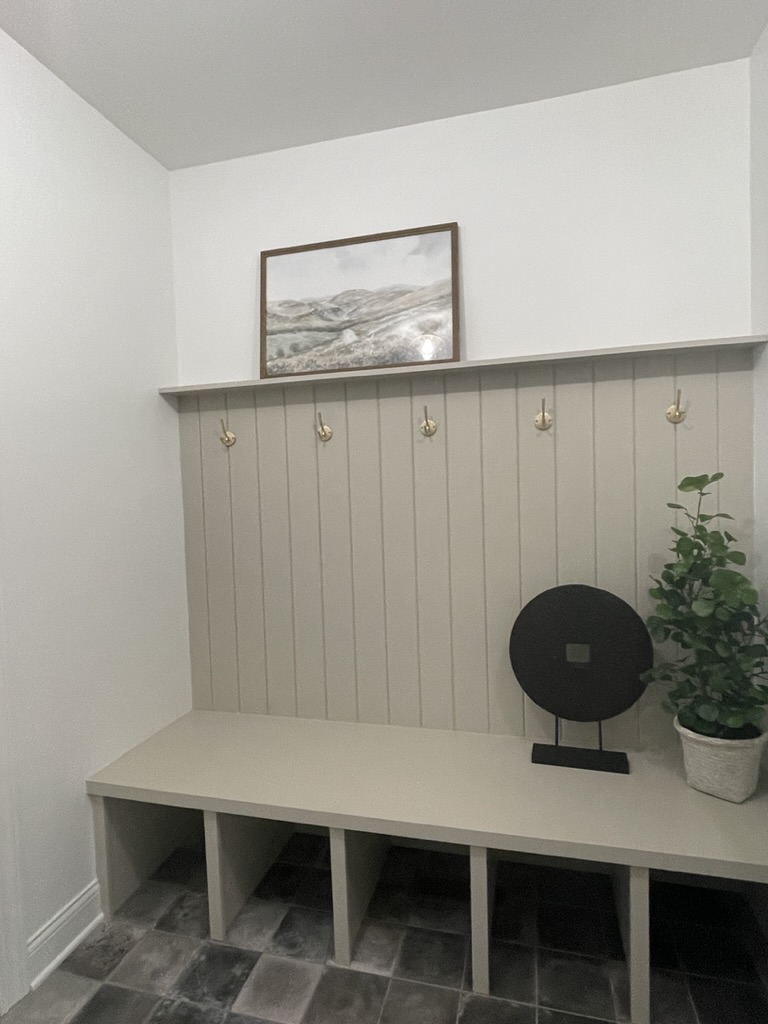
This room gave me inspiration to add this to my foyer where guests arrive and need a place for belongings.
Creative Interiors Designers did a beautiful job!
Each room seemed to have just what was needed. Beautiful appointments, great wall groupings, and serene colors left you with a peacefulness.
Dream Home Master Bedroom
The master bedroom did not disappoint. I realize it was a bit smaller. For me? I think it’s the perfect amount of space. Just enough for those bedside tables and king bed to be the focal point in the room.
Another of my favorite things in this house are the selection of the colors for the chandeliers and hardware. It’s more of a bronzed brass gold look that is rich and lustrous. Adding that to my list of inspiration!
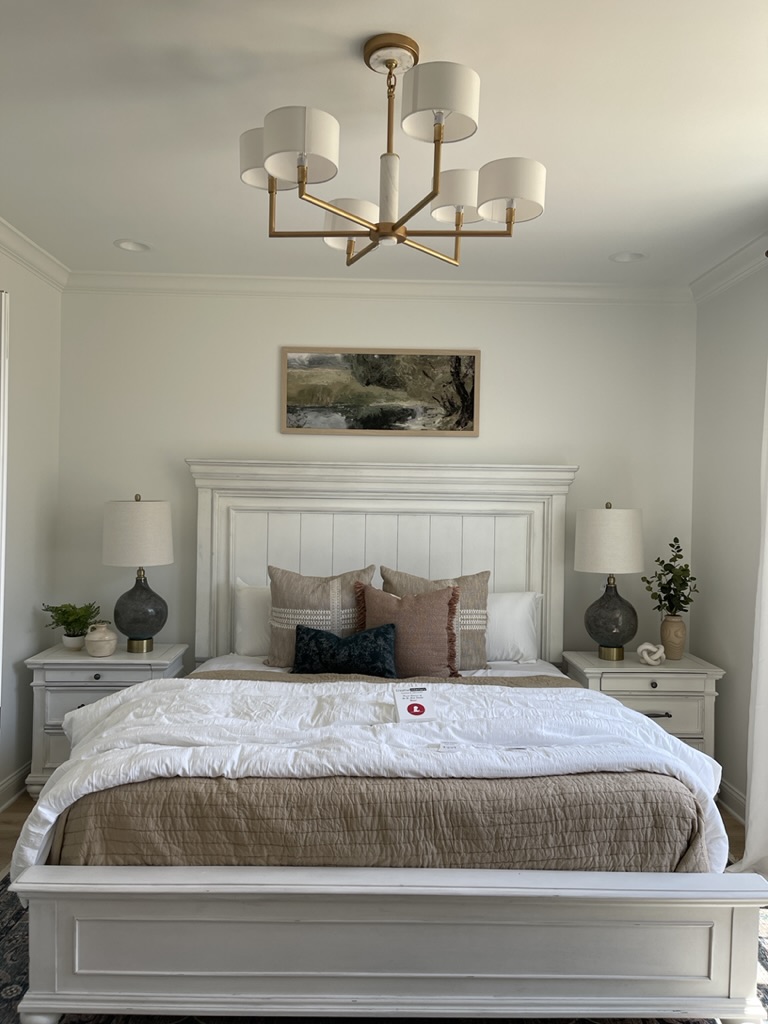
Although the master bedroom was a smaller than average size, it felt “uncluttered”. Serenity that permeated the room.
The Master Bath drew you in.
From the master bedroom, you looked straight into the bathroom and into the walk in closet.
From the paint color, walk in shower, vanity and tub, kudos for the selection choices. Timeless and elegant.
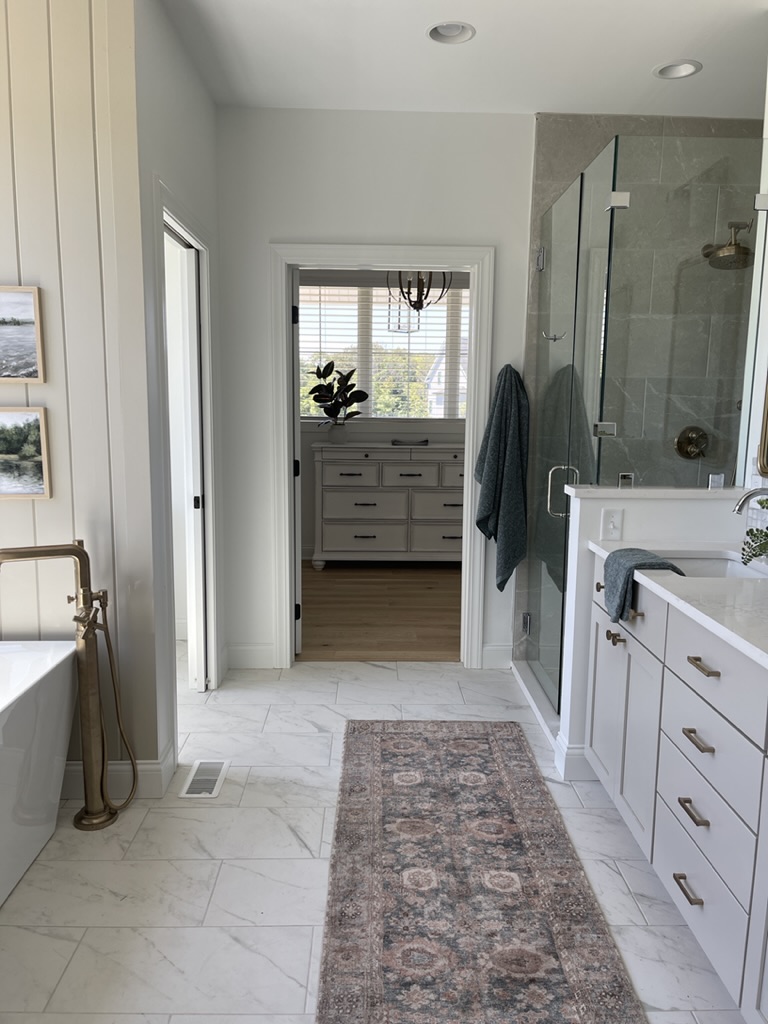
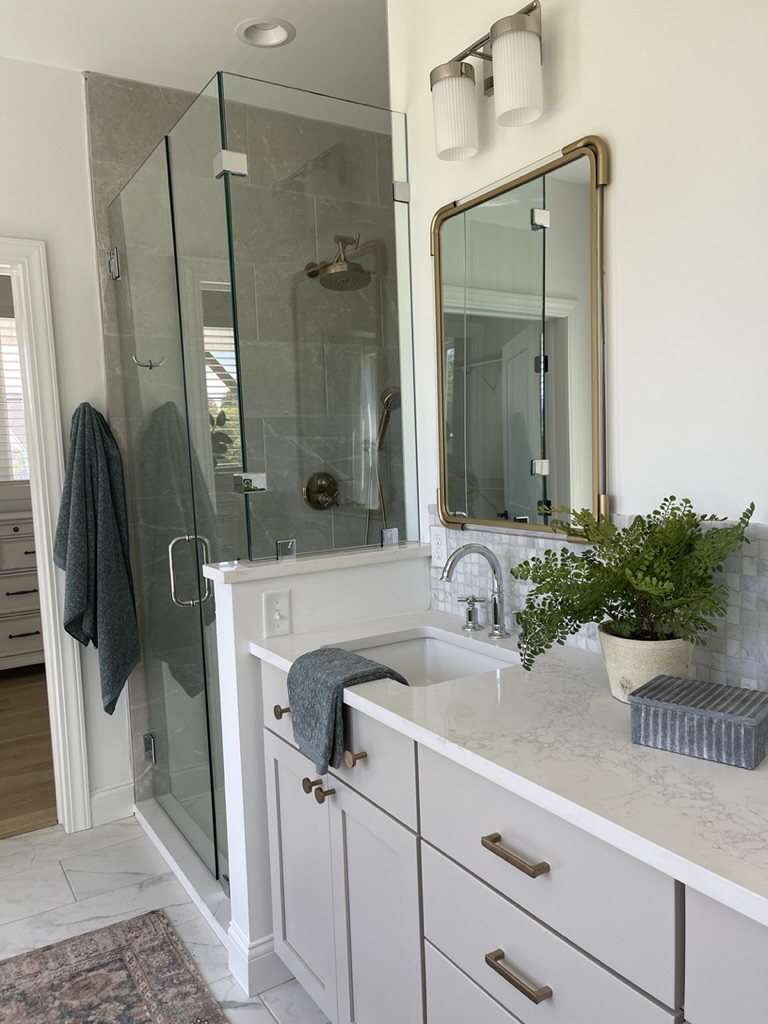
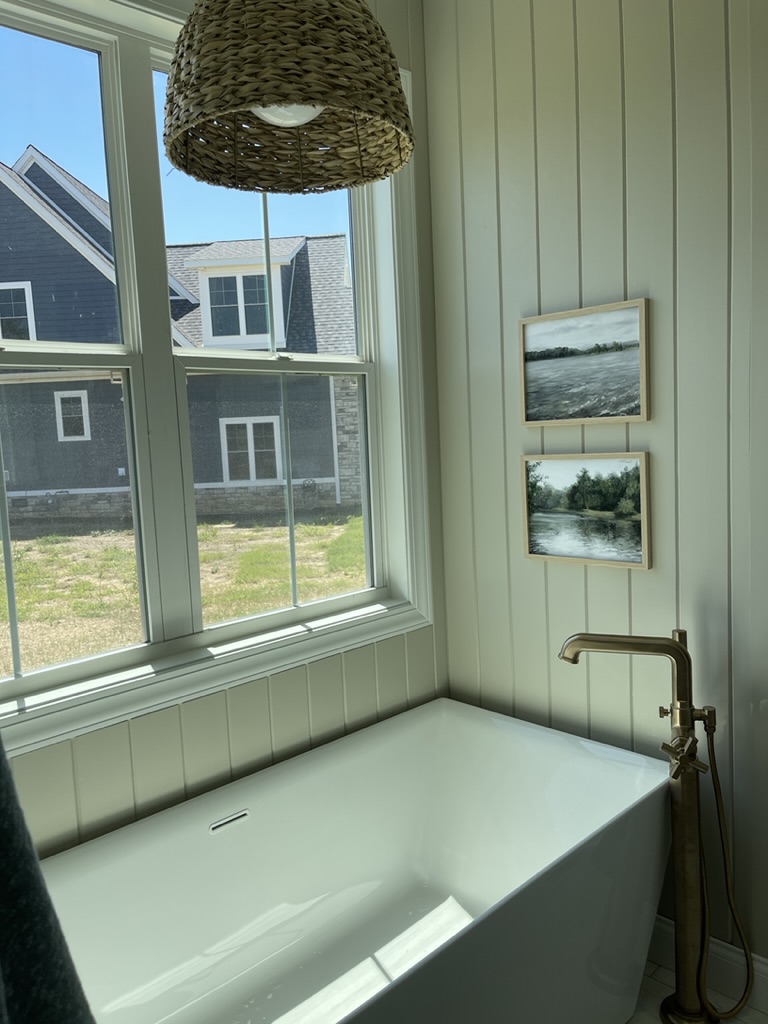
Oh, can you feel peace settle here?
I loved that the dresser was inside the walk in closet, positioning itself where all the needs for dressing could take place.
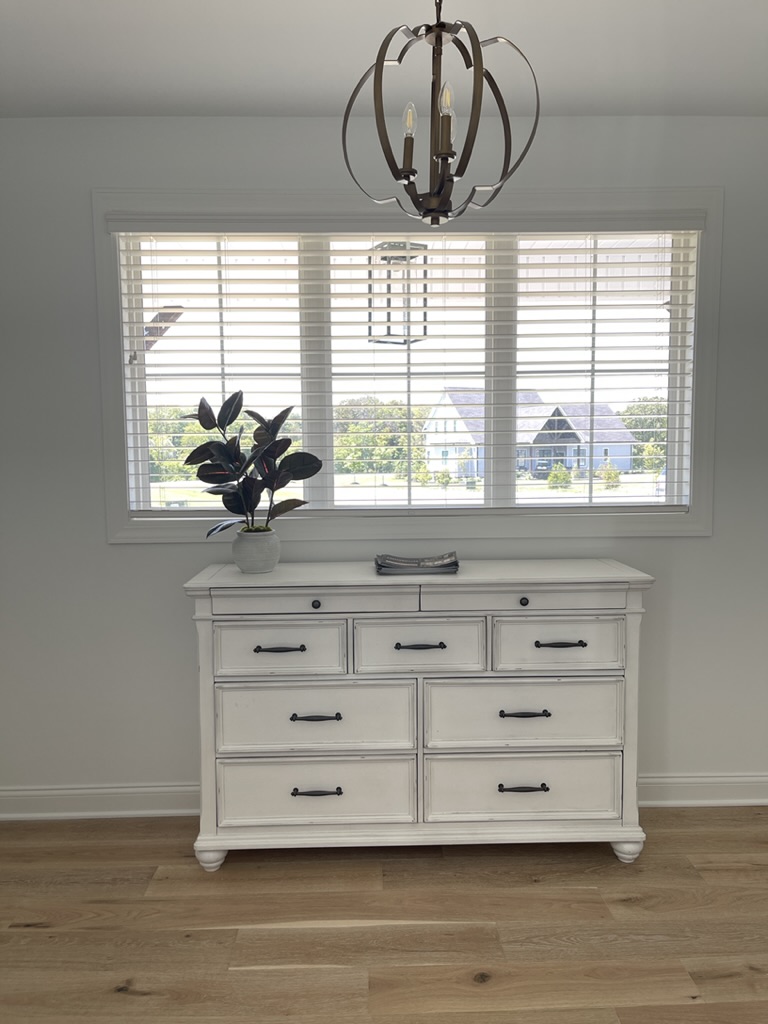
There were others there who couldn’t think of not having the storage furniture in the bedroom itself—not me!
I wasn’t a fan of the wire shelving in this master closet–but love the floors!
The foyer led you to the second level.
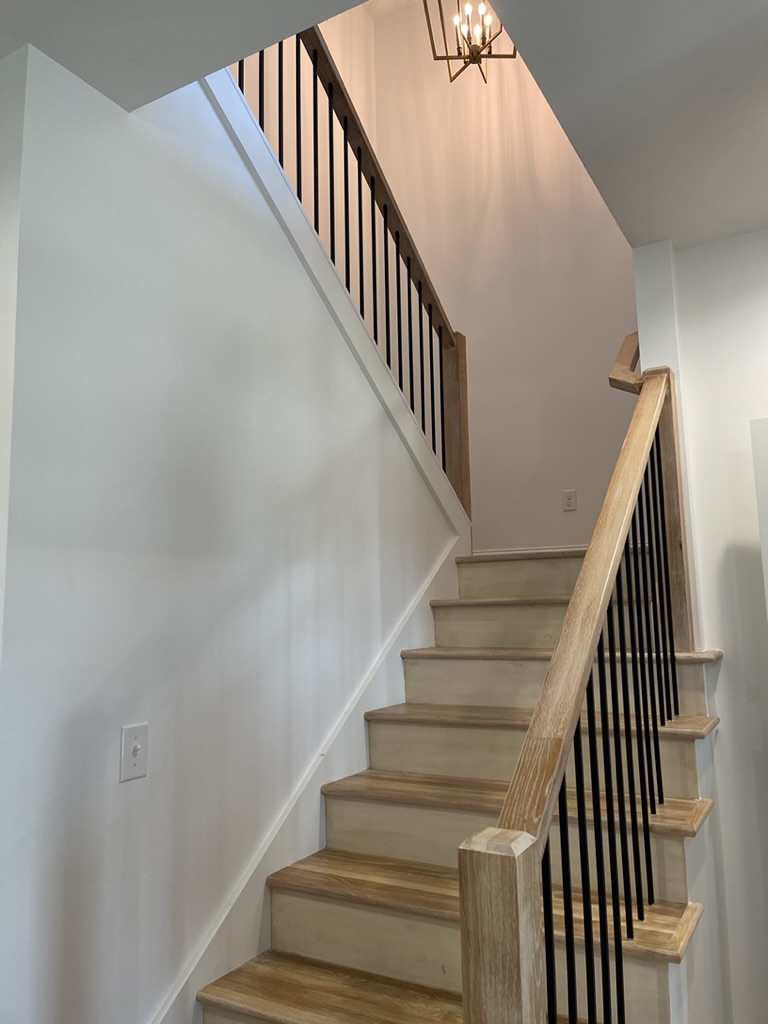
The light hardwoods continued upstairs with rugs of various sizes added to landing area and bedrooms.
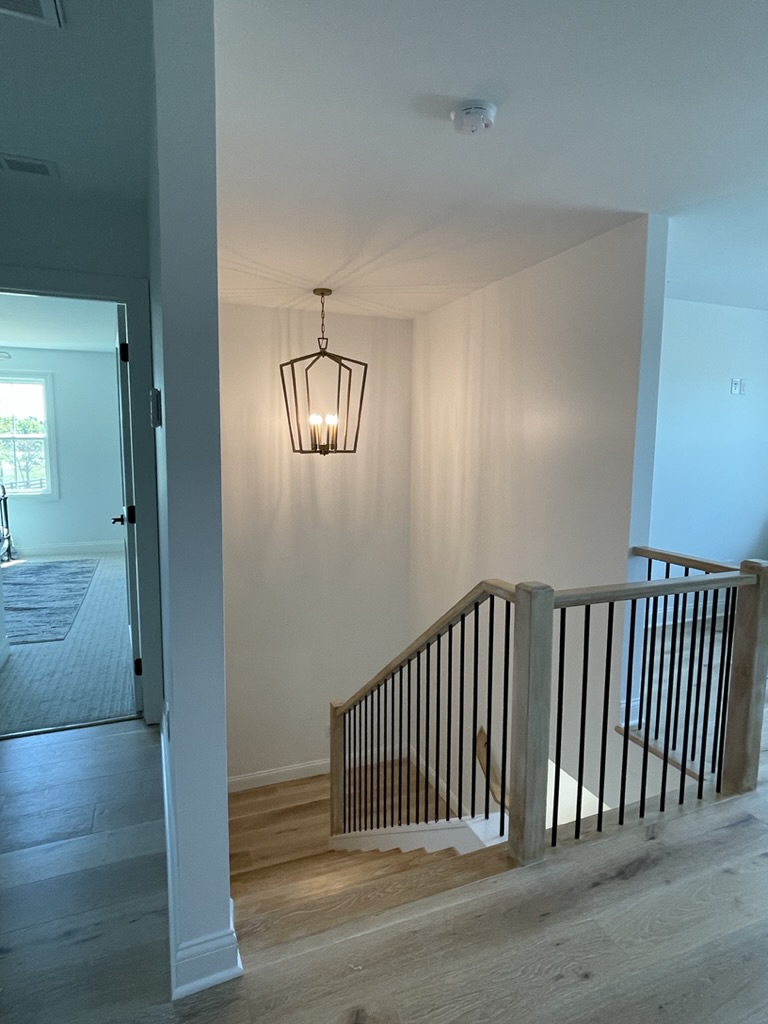
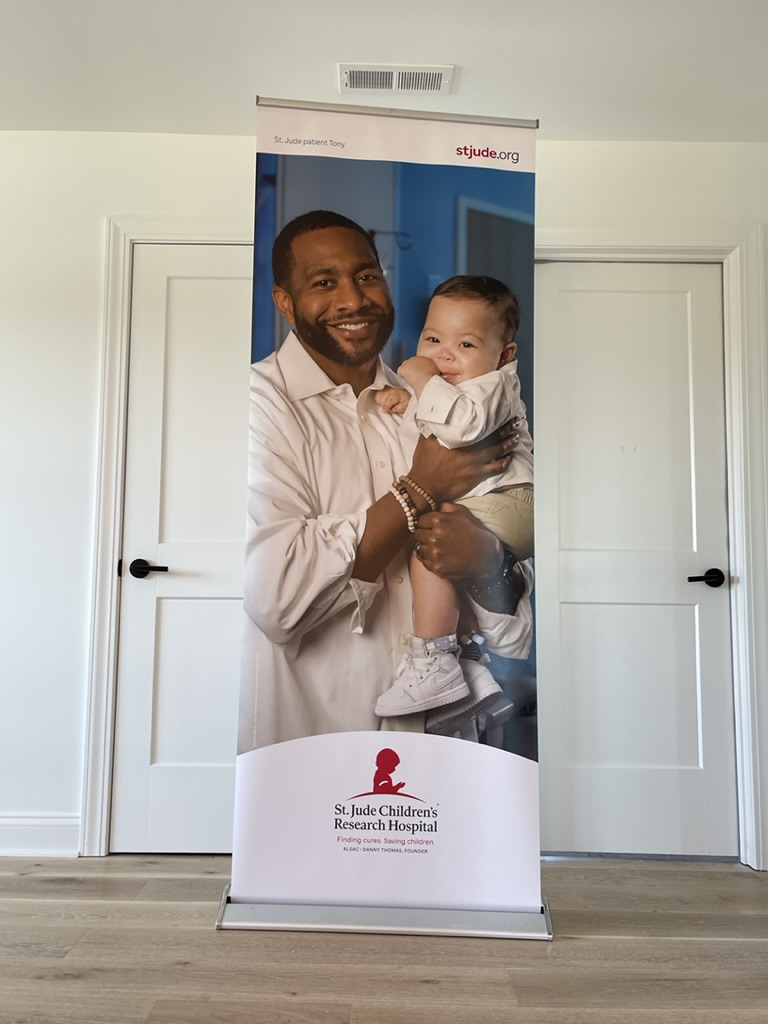
This sign greeted us at the top of the stairs, giving pause and reminding all of the reason that this St. Jude’s Dream Home was built and given away.
My wheels were turning at the top of the stairs…what uses would I find myself doing here if I owned this home? Although a great reading area, perhaps, it needed more purpose that just seating for me…what about you?
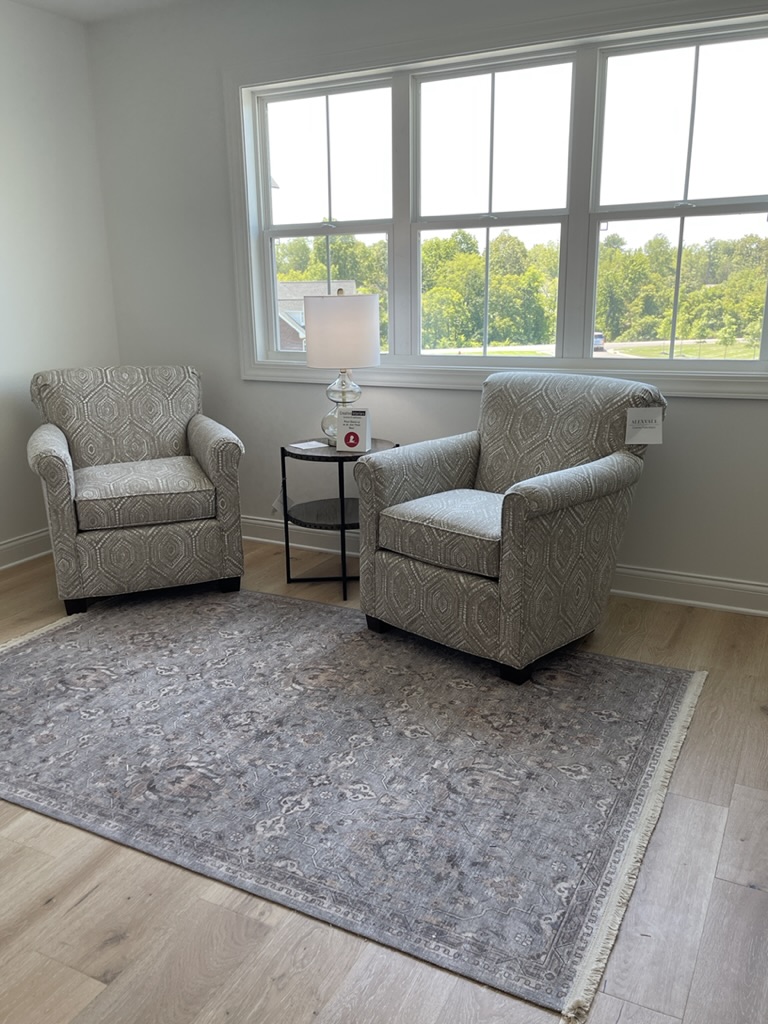
Upstairs Bedrooms
Two sweet bedrooms were complete and furnished on the second level.
One queen sized bedroom…
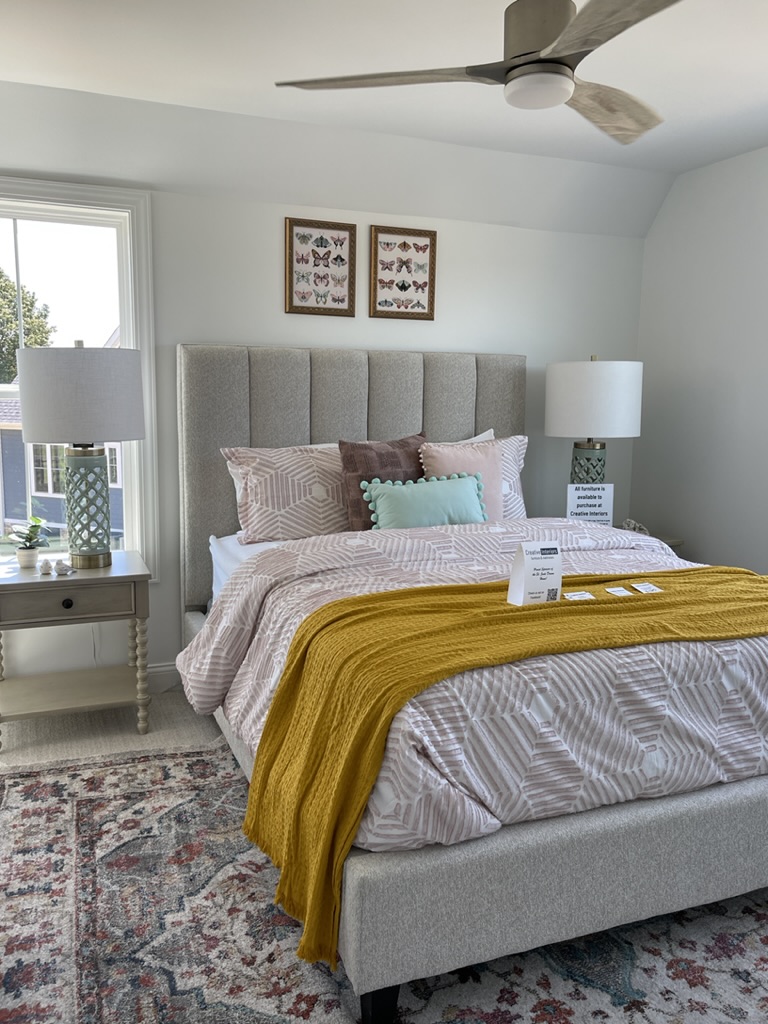
A perfectly appointed twin was on the other side of a Jack and Jill bathroom.
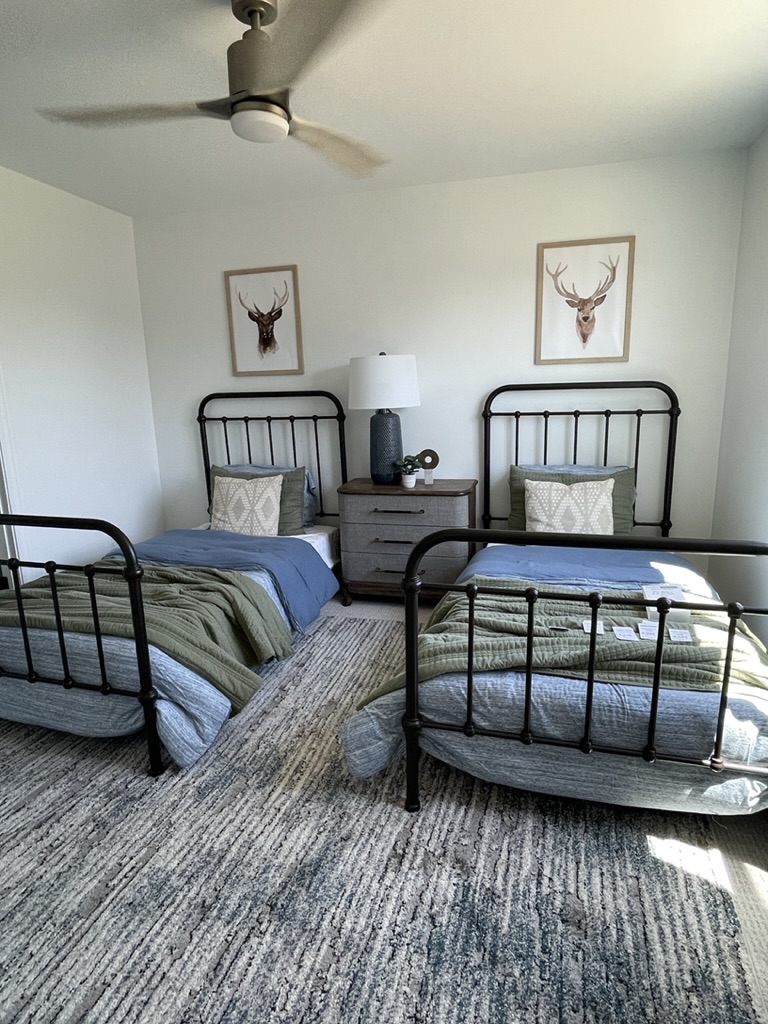
Upstairs bathrooms were done in true St. Jude’s Dream Home fashion!
The Jack and Jill bathroom was beautiful.
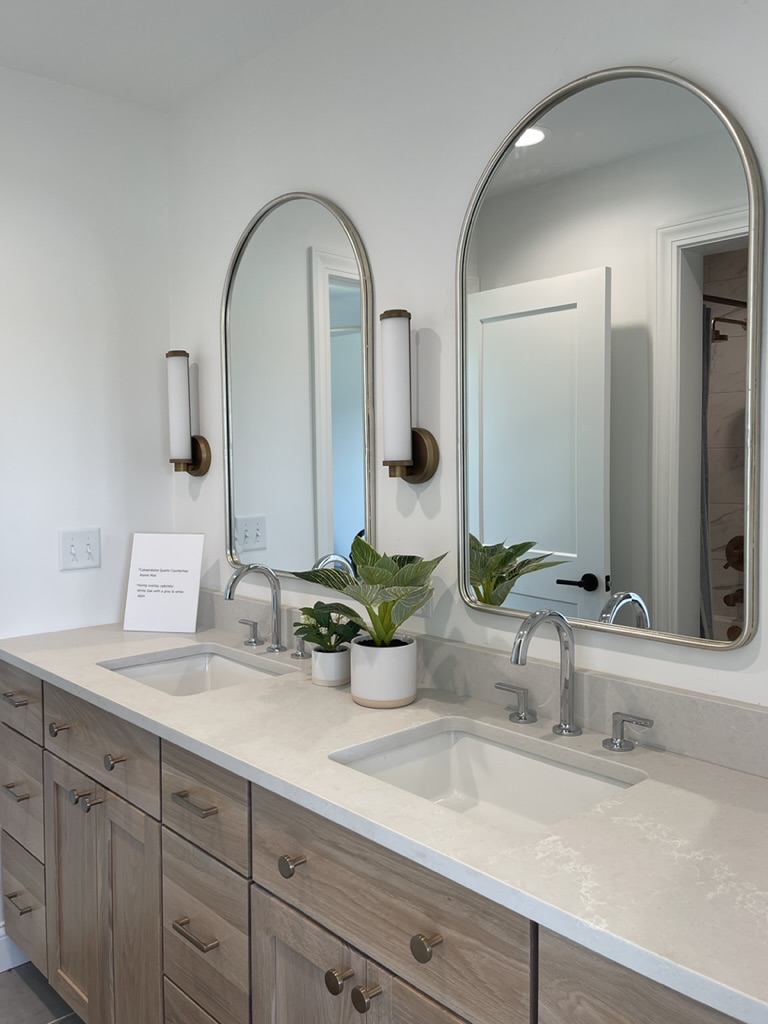
I think that the lights in this bathroom need to be added to my master bathroom.
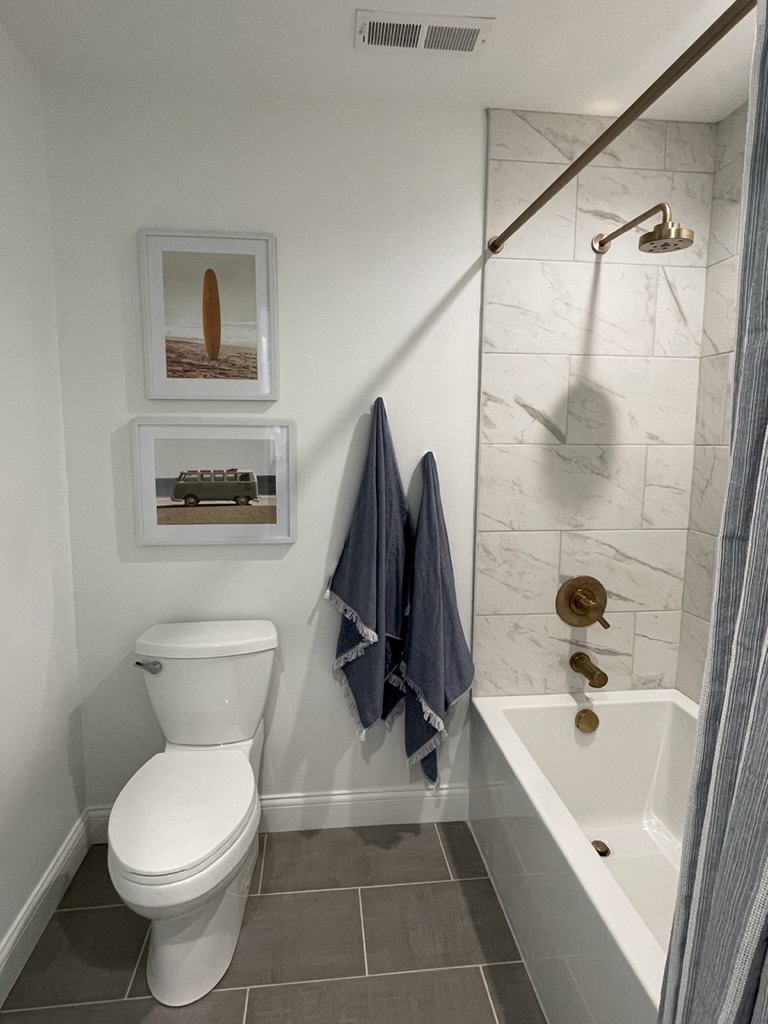
Are you inspired yet?
Then there was another half bath in the upstairs hallway. I loved everything about the choices in this one, too! Lights, wallpaper, mirror, prints and cabinetry were perfection in this room.
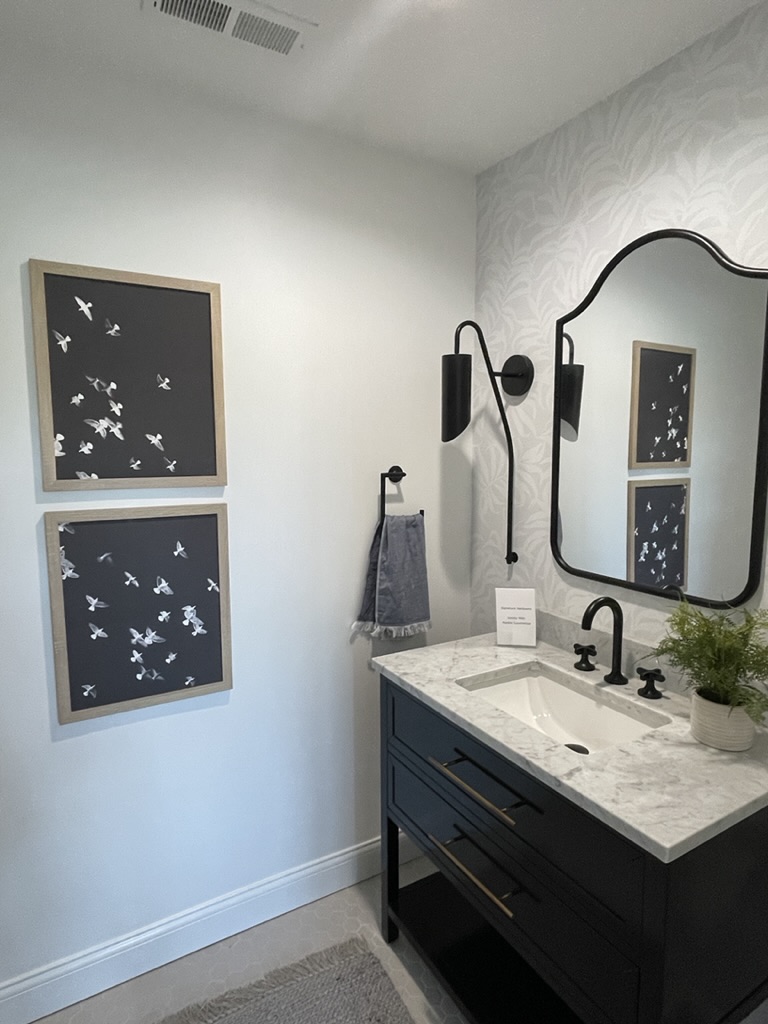
Can I tell you a secret about this St. Jude’s Dream Home?
If you have toured this one, you may have been disturbed that half of the upstairs is unfinished. From comments from friends who had toured before me—their impression was that they had just run out of money to finish the home OR why didn’t they just sell more tickets to complete it?
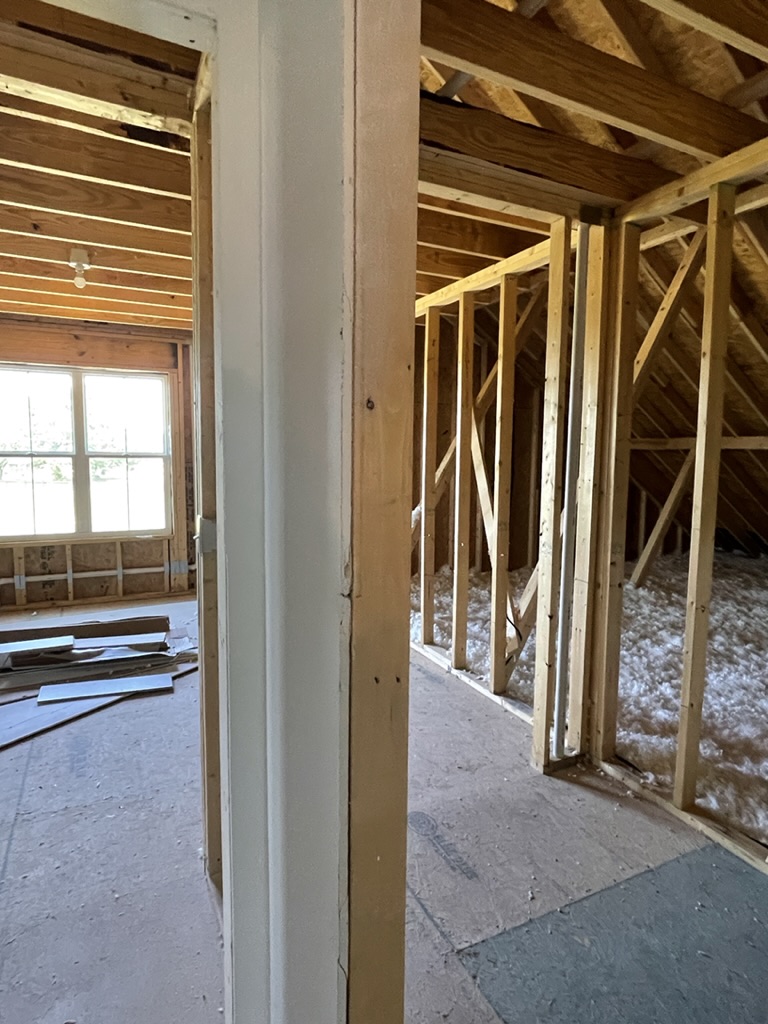
All of us who have had updates recently understand the huge increase in building costs, right?
As I was talking with the host, she beautifully explained the secret to this issue.
You see, St. Jude’s gives guidelines to the contractor for the St. Jude’s Dream Home.
There are size requirements and number of tickets set to be sold before that home is begun.
This year’s home is 2800 square feet with 3 bedrooms and 2 full and 2 half baths at a prize value of $450K.
The location of this year’s St. Jude’s Dream Home here placed it in a beautiful new subdivision that also has restrictions and size requirements.
Because the St. Jude’s square footage was less than what needed to be in this subdivision, adding an unfinished area that could be completed to a new owner’s needs met both of those requirements. The perfect square footage for the Dream Home requirements AND a great option for the new owners and future resale value.
The completion of this room will give the new owner lots of options…there’s plumbing in place for a bathroom…and they can choose whether bedroom(s), office, playroom or upstairs family room suits their family. They even anticipated the need for two entrances into that area if you look closely at the St. Jude’s Children’s Hospital banner at the top of the stairs. Great planning!
Now you know the rest of the story!
I hope that you have had lots of home inspiration from my tour of the St. Jude’s Dream Home…and if you are like me and missed buying a ticket for it this year…no worries! You can still contribute to St. Jude’s Children’s Hospital directly.
Sunday, August 21 is the big giveaway! I can’t wait to hear who wins this home!
I’m adding a few affiliate links of rugs, lighting and furniture like those in the Dream Home so that I can find them later. If you love some of these items, you are welcome to shop the links at no extra cost. Shopping the links here help this blog with a small commission…see my disclosure policy.

May you be inspired for decorating your home!
…and may you become a supporter of St. Jude’s Children’s Hospital…whether by purchasing a ticket to one of the many St. Jude’s Dream Homes or directly giving.
If you missed the other beautifully decorated home for fundraising…here you go! That tour was full of home inspiration, too.
Meanwhile, I’ll be moving the clutter and rearranging accessories…I’ve been inspired for sure!
You May Also Like

Adding Corn to the Freezer–A FAVORITE!
August 17, 2021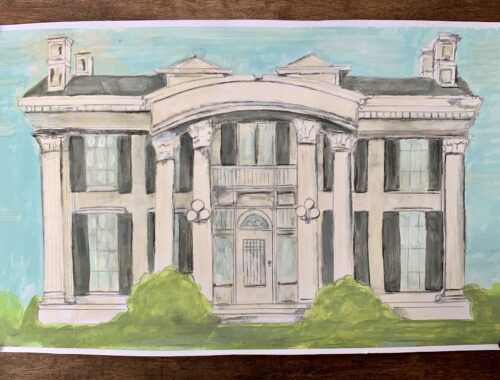
Are You a Balcony People?
October 10, 2020


8 Comments
Vickie Ramry
St. Jude’s homes were a treat for me to visit each year while we lived in KY. And we also are great fans! Thanks for showing it off! Hope someone loves it at the drawing!
Leslie J Watkins
Isn’t it lovely? Reminds me that it’s time to get rid of more clutter!
Martha+Wallace
The color scheme was so tranquil. Beautiful!
Super great cause! We all know children and families who have benefited from St. Jude’s.
Oh, my microwave is also a conventional oven. Sometimes you do just new an extra oven!
Leslie J Watkins
I know! Love that oven!
Terry Gianaroli
Hi! I purchased a ticket to the dream home and also came and toured it and loved the color of the white walls. Can you please tell me the color of the paint? Thank you.
Terry Gianaroli
Leslie J Watkins
Hi, Terry. I reached out to the builder for that answer…that information can be found from Emily@mchomesky.com. Can’t wait to tour this year’s home!
Pingback:
Pingback: